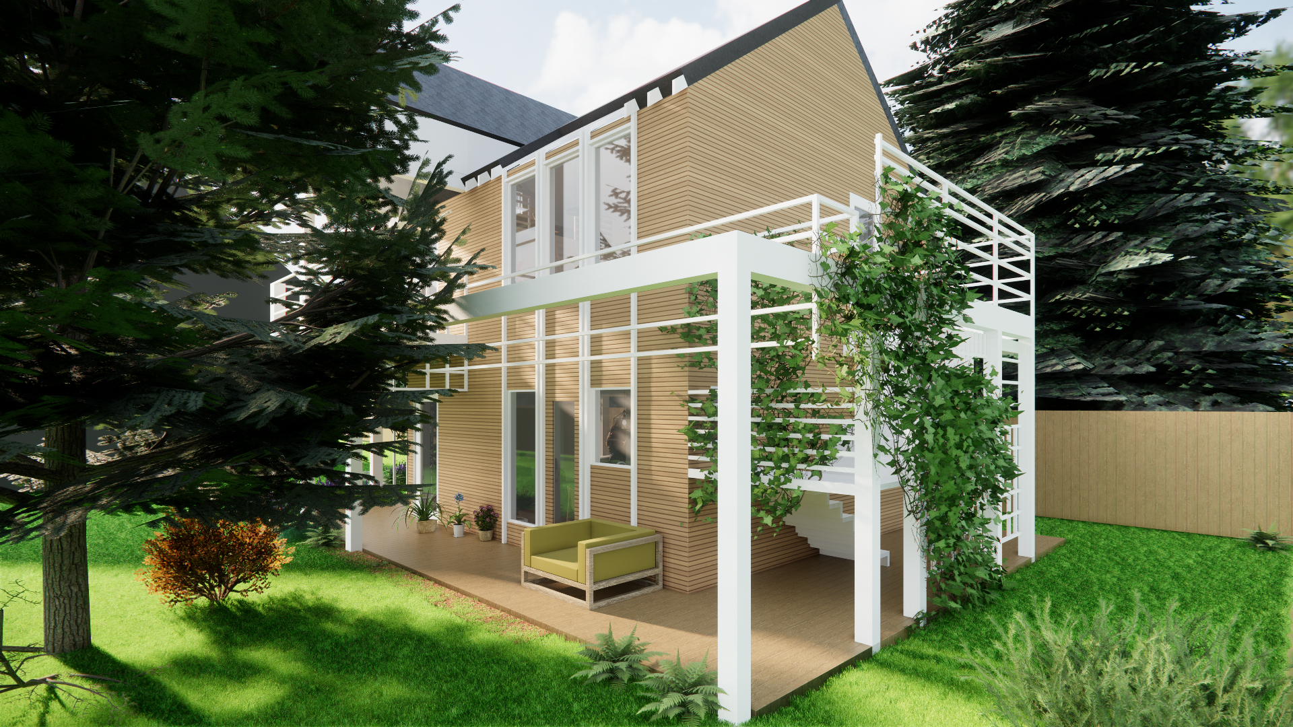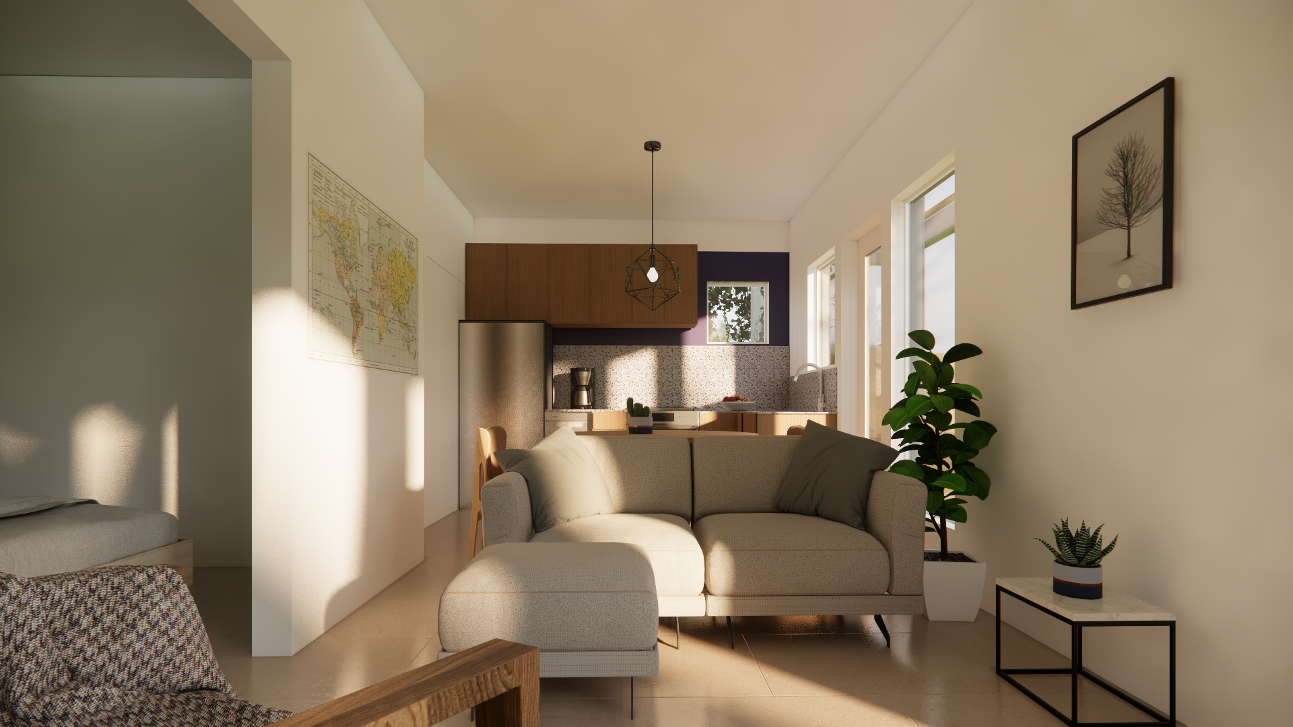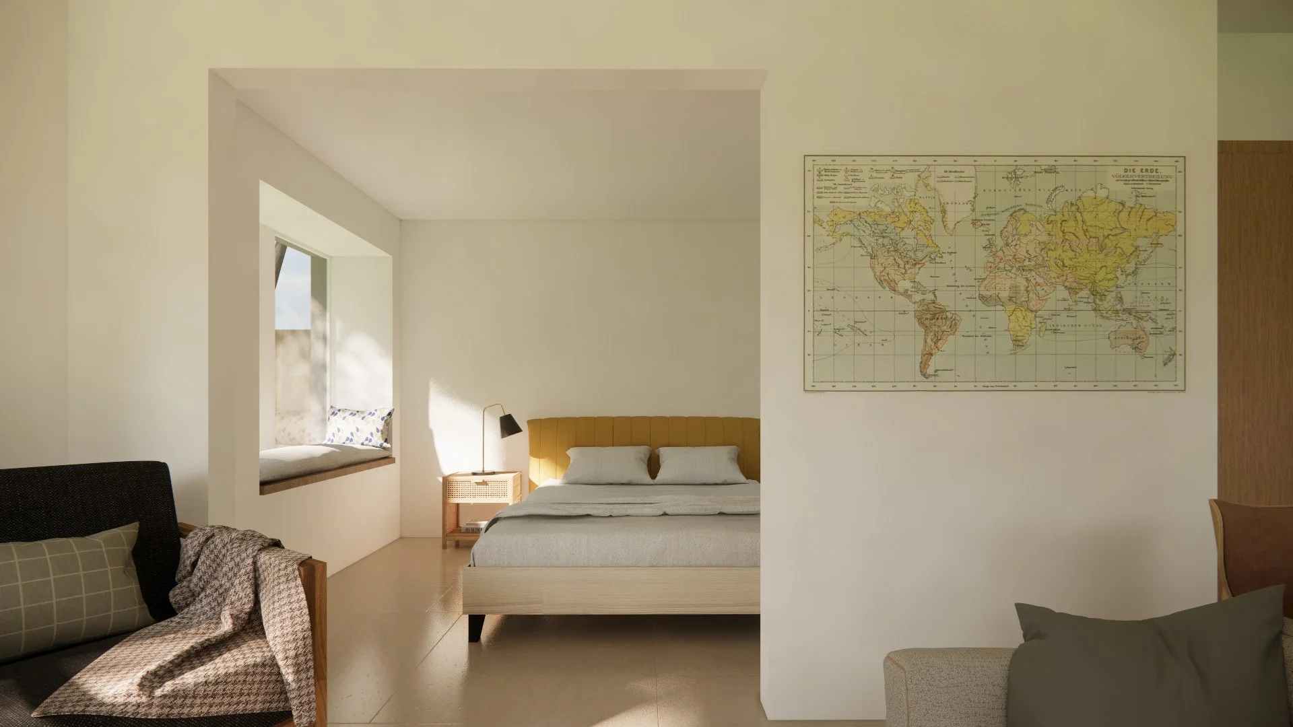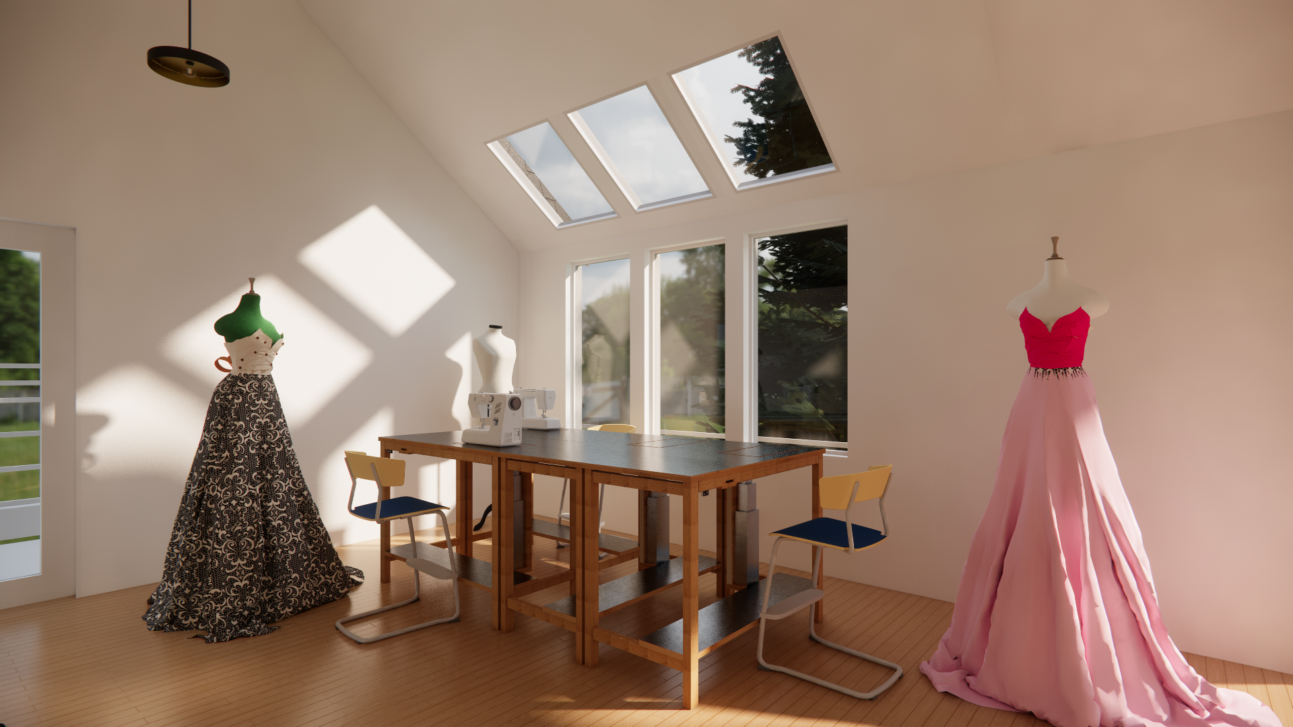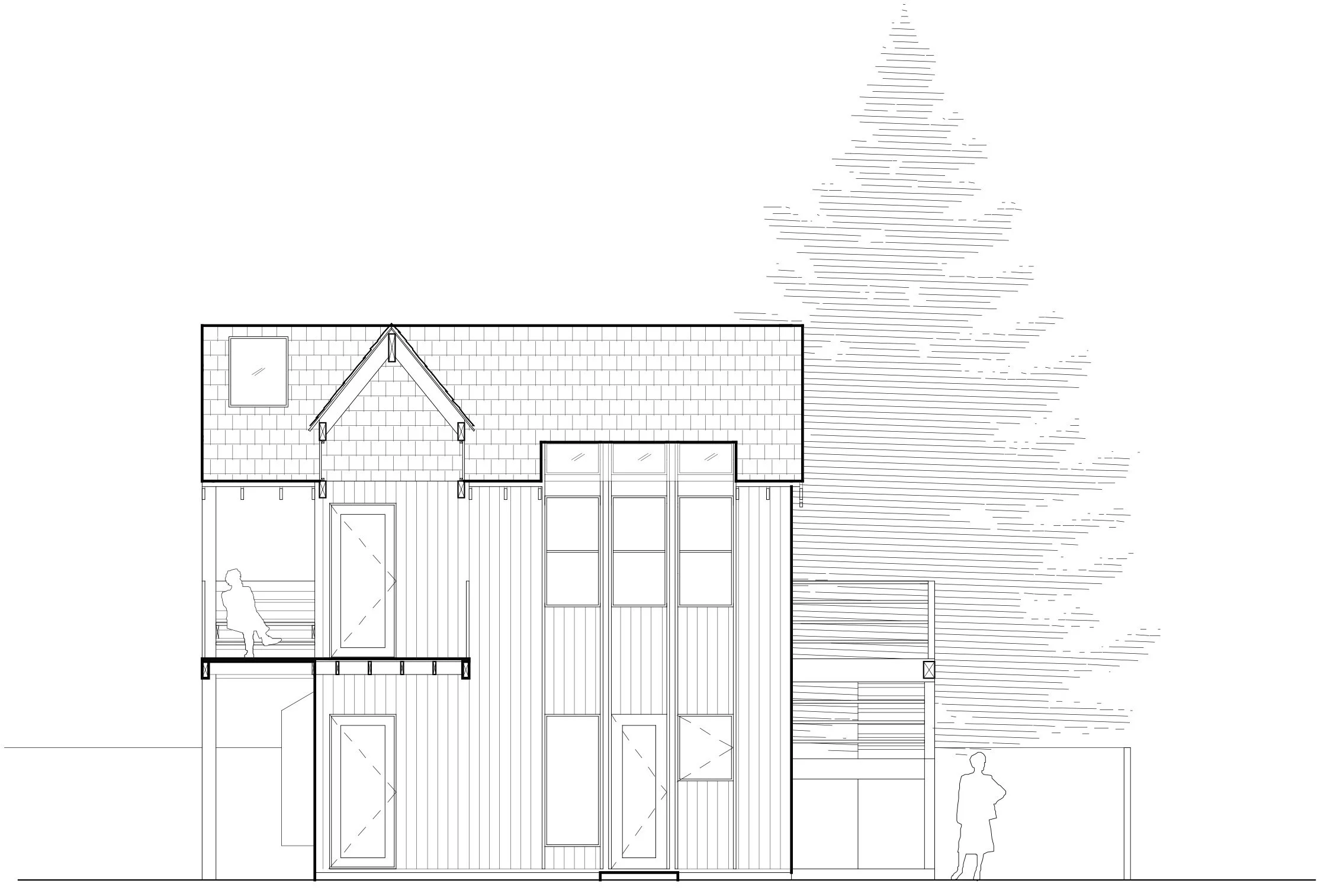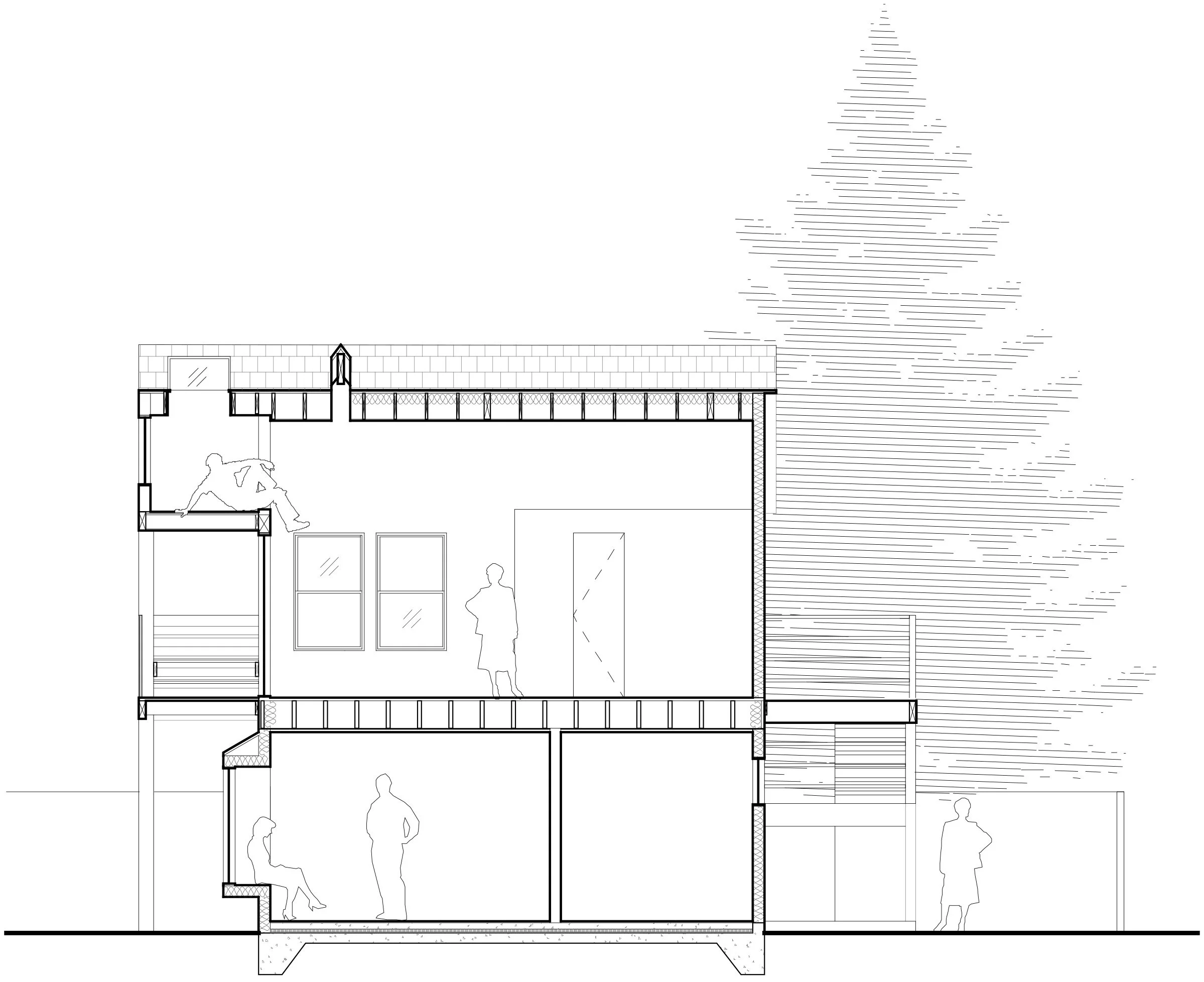A trellis / observatory house
Location: Seattle, WA
Size: 1,000 sf
Type: Backyard cottage (DADU)
Structural Engineer: Jingyu Lee
Landscape designer: Boomslang Creatives
Builder: Derek Forbes
Renderings: Jorge Burke
UNDER CONSTRUCTION
Designed to accommodate a growing multi-generational household, the owners decided to convert their existing garage into an additional dwelling unit for grandpa. This backyard cottage (DADU) is an infill building, nestled in between two beautiful exceptional sequoia trees.
The owners wanted an outdoor South facing sleeping porch from which they could enjoy star gazing and reading to their children and grand-children.
The owners are also avid gardeners and nature lovers. From the onset, they insisted on preserving the exceptional sequoia trees, and making the architecture respond to the existing site condition. They also wanted to add vertical plantings by designing the trellis which wraps around the building. In their mind, the building needed to be minimum and covered beneath the luxurious plants.
The trellis was designed so as to cast all different kinds of shadows over the course of the day and year. Plants were chosen as an ever changing natural tapestry that hosts all different kinds of colors and textures of plants throughout the year.
The second story is an office dedicated to sewing corsets.

