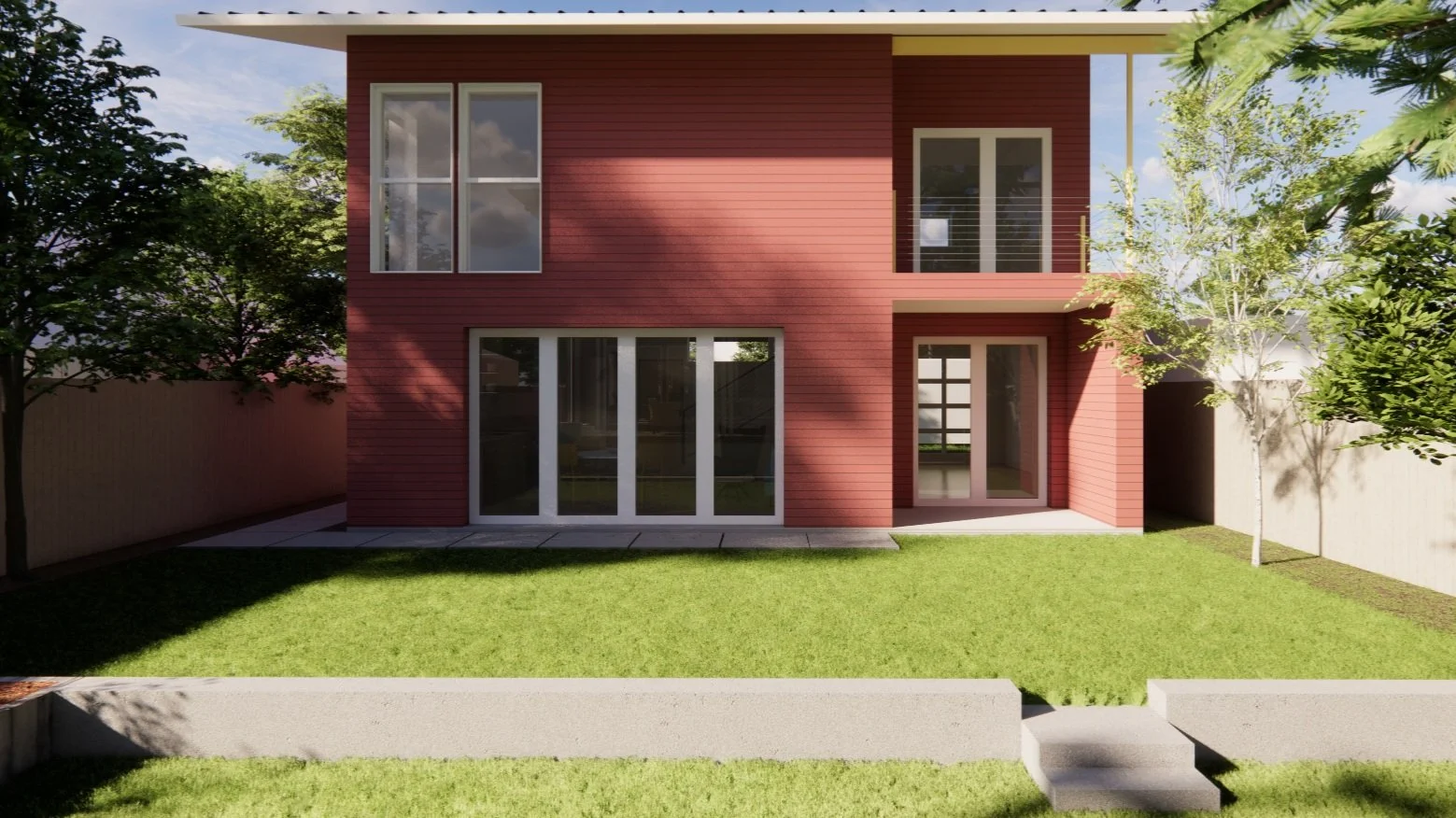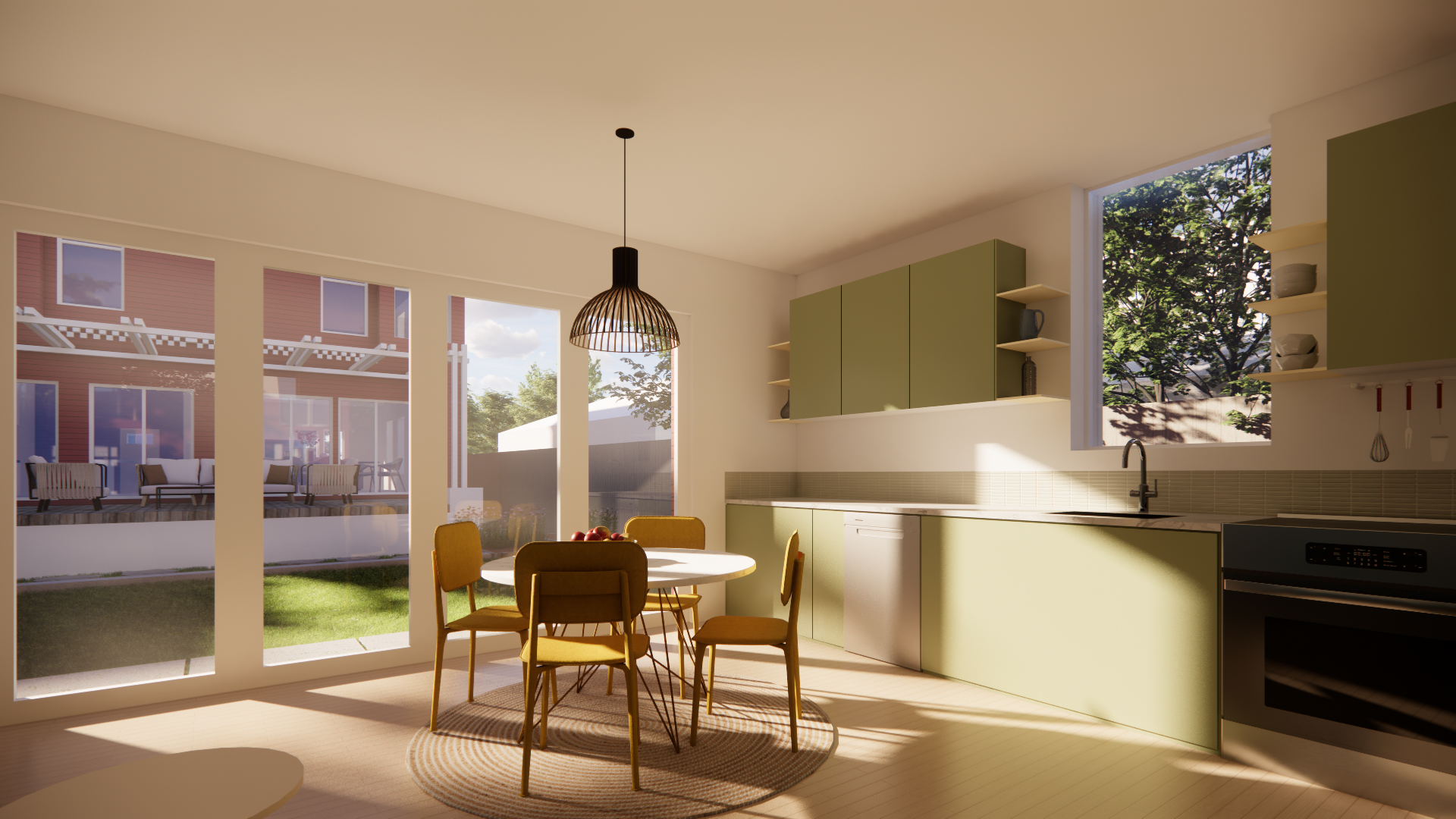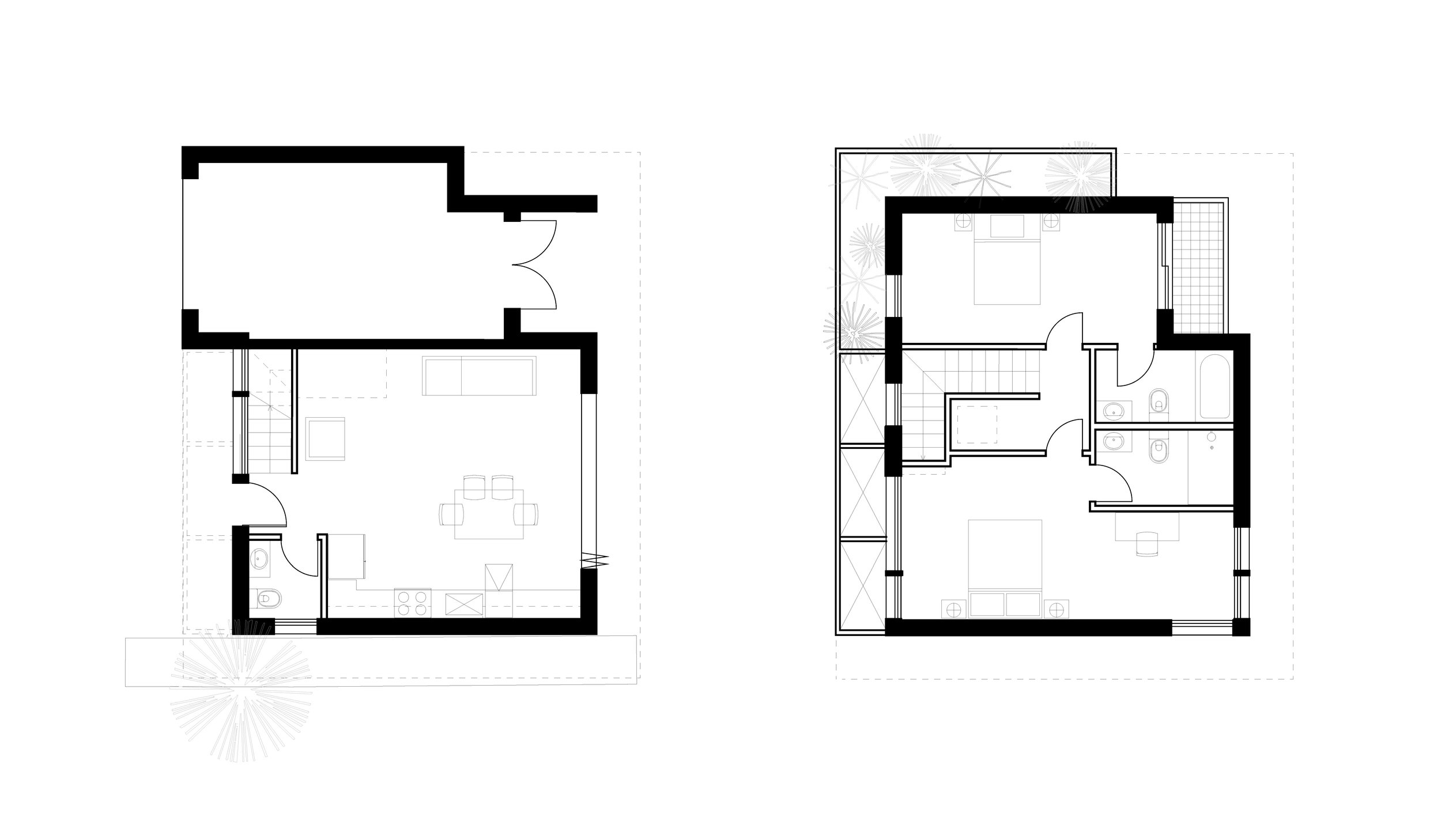Urban DADU for a family
Location: Seattle, WA
Size: 1,000 sf
Type: Backyard cottage DADU
Structural Engineer: Carissa Farkas
Lighting Designer: light can help you
Green Building certification: Swift Sure Energy
Interiors: Heather Dachary
Renderings: Jorge Burke
Builder: Owner & Rhodes Construction
UNDER CONSTRUCTION
Located right up against an alley, this DADU + garage is for a family of four.
The design emphasized minimalism in style and content: how to make the most with the least amount. The design of this DADU was constrained by height and its footprint as we reused an existing garage slab. A typical example of an urban infill, we designed this DADU to give privacy on the alley and the sides, but opened it to the back yard.
The owner’s ambition was for this DADU to be net zero in terms of energy consumption. Extra thick walls and roof and high performative mechanical systems were some of the design features we used.




