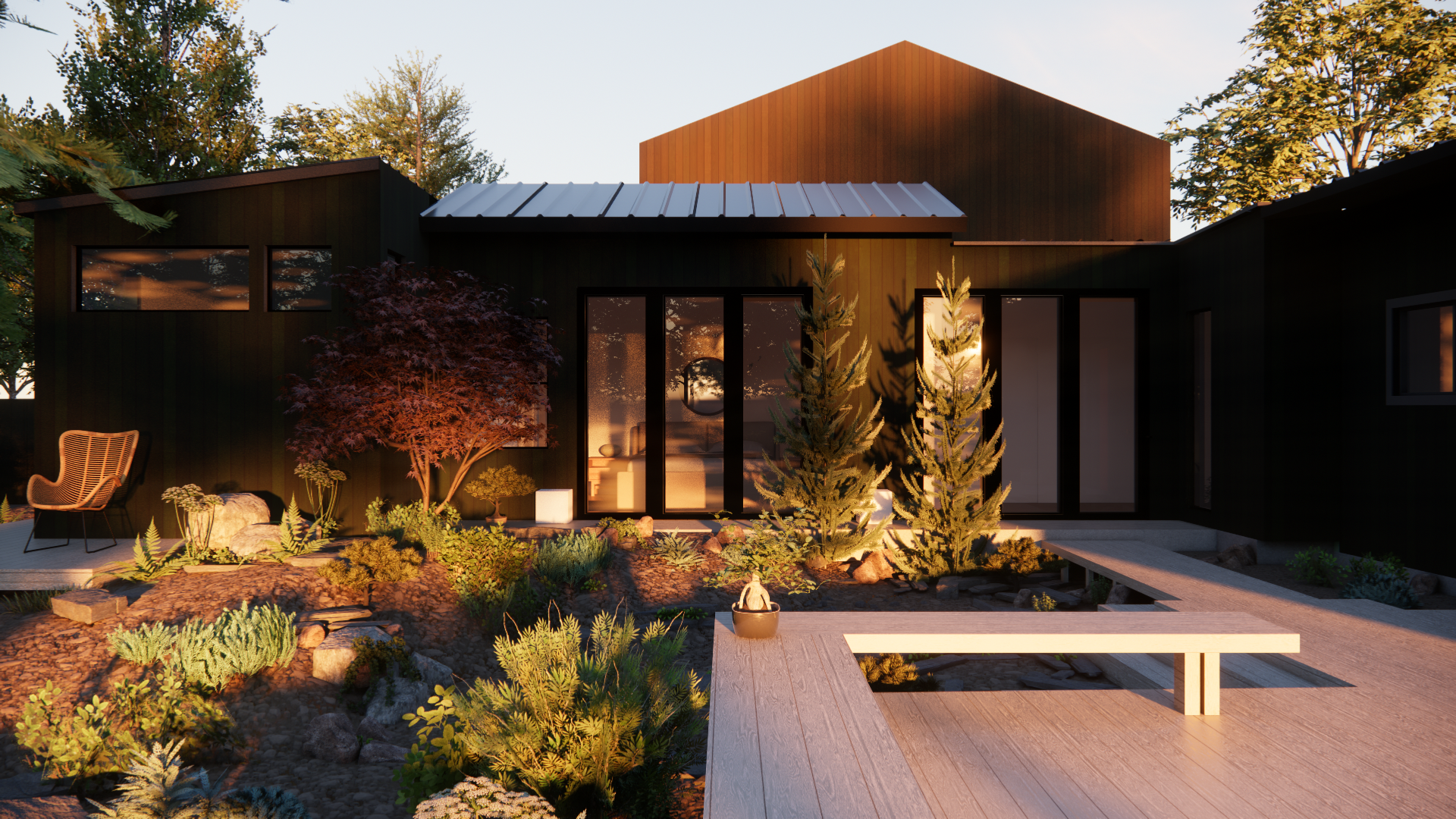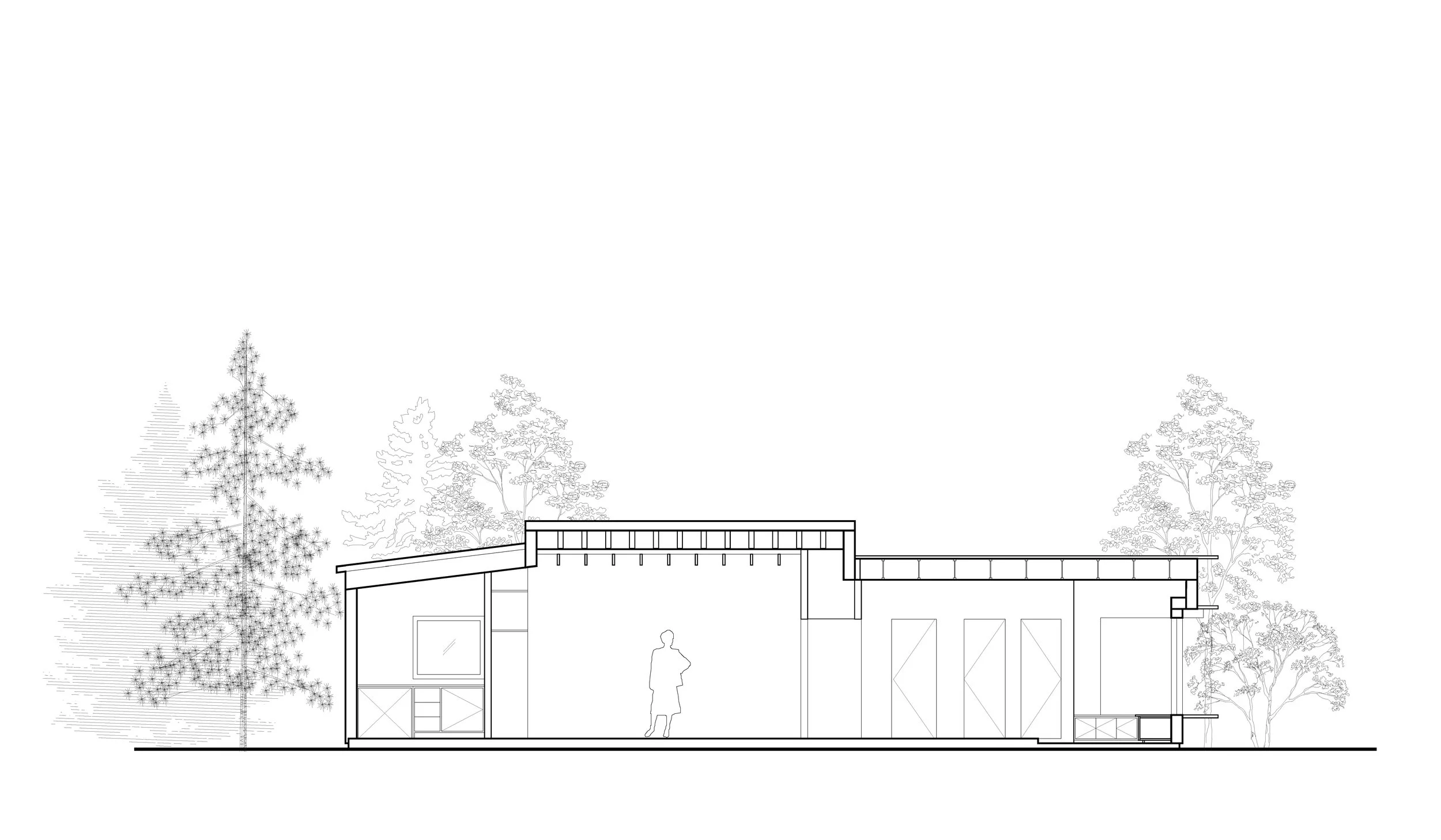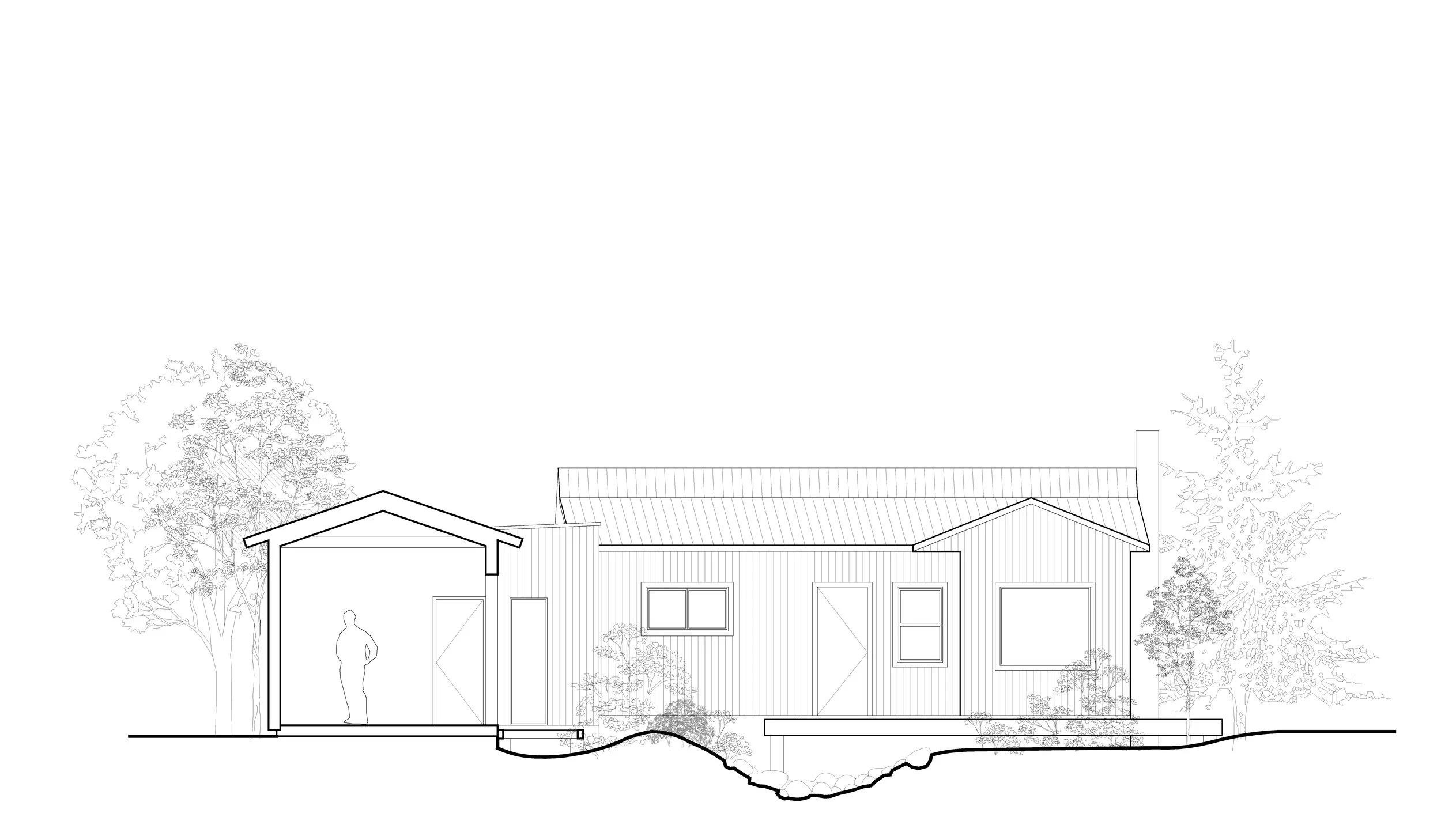A Japanese / courtyard house
Location: Seattle, WA
Size: 750 sf (addition), 1,900 sf total
Type: Addition
Structural Engineer: Carissa Farkas
Design collaboration: Yes Architecture
Builder: Brian Klik Design
Renderings: Jorge Burke
Designed to accommodate a growing household, the owners decided to convert an existing garage and shed into an extension to their house. This addition, nestled in between a beautiful exceptional sequoia tree and blue pine trees forms a courtyard and encloses the yard.
The owners are also avid gardeners and nature lovers. From the onset, they insisted on making the architecture respond to the existing site condition and inviting nature inside. In their mind, the building needed to be minimum. The South facing porch which links the addition to the house sits light on the ground and is wide enough for a person.
The owners lived in Japan for many years, and wanted to replicate some of the sensibilities they discovered and liked during their time abroad. The engawa (front window seat), the genkan (mudroom stone base) the wet room in the bathroom and the enfilade of rooms were brought to life in the design.







