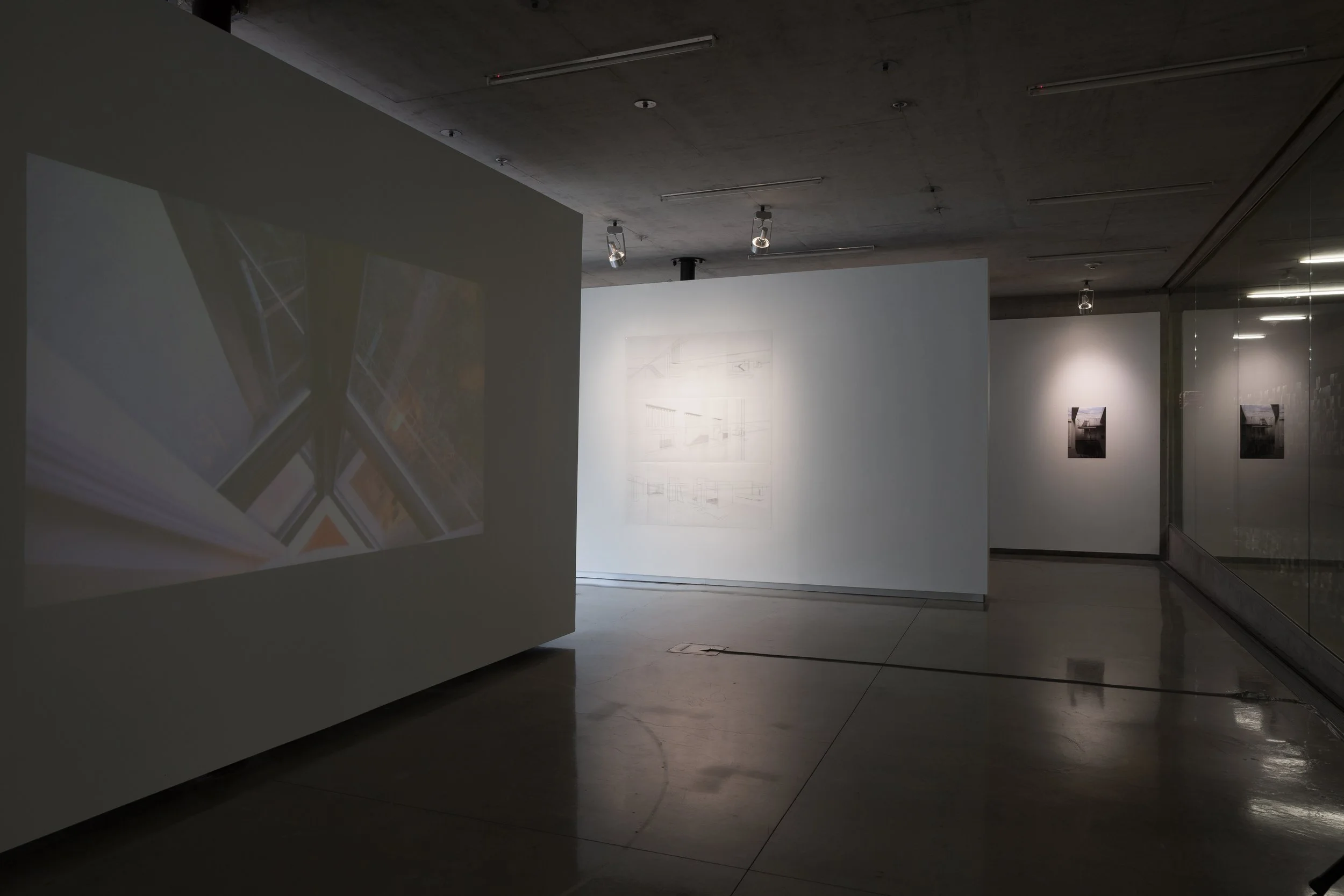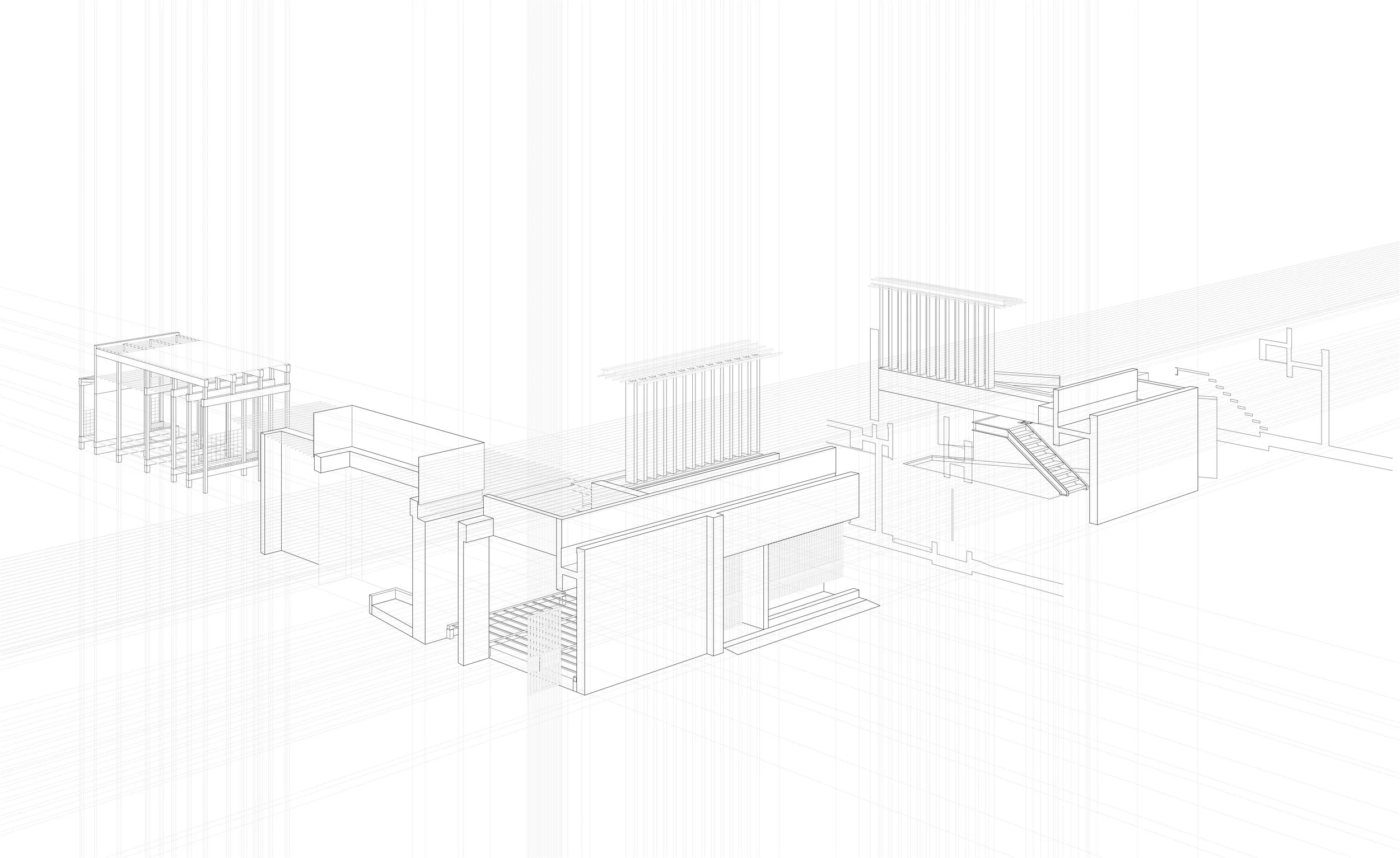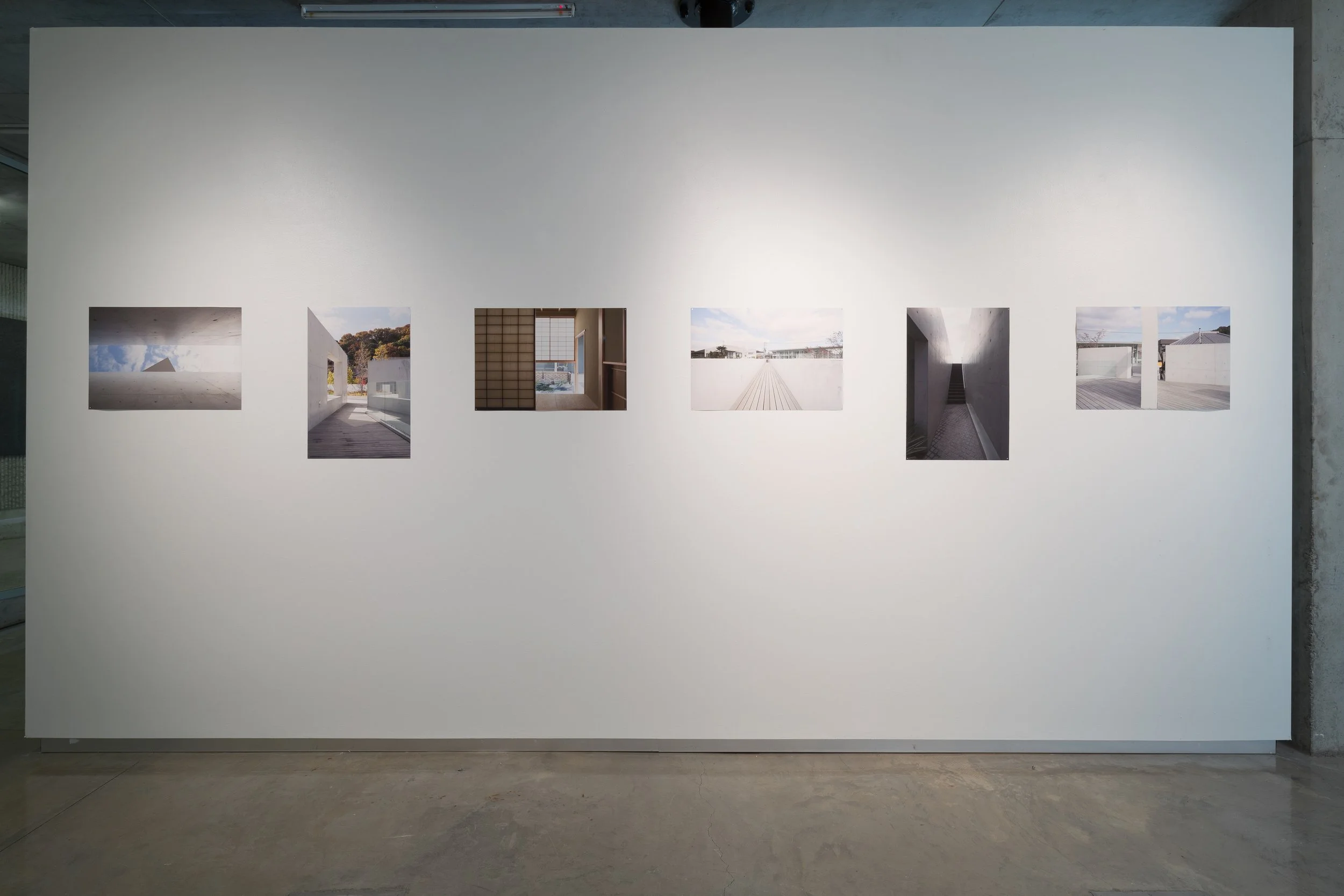Exhibition at Cornell University, School of Art, Architecture and Planning, Ithaca, NY
On display May 18-28, 2015
Collaboration and photography by Zachary Tyler Newton.
Documentary film Espaces Intercalaires by Damien Faure
This exhibition presents the documentation through drawings and photographs of the House in Yamanoi by Japanese architect Waro Kishi. This contemporary house looks ‘modern’, but uses lessons from the traditional Japanese architecture playbook. The thick exterior wall recalls the fortified nearby Himeji castle walls, the sequencing through the compound is reminiscent of old Japanese houses, the boundaries between rooms seem blurred, programs are juxtaposed, and views to the nearby neighborhood are framed.
The exhibition is accompanied by a short film by French documentary film maker Damien Faure. The film interviews a couple of Japanese architects and intends to show through their buildings the concepts highlighted above.



