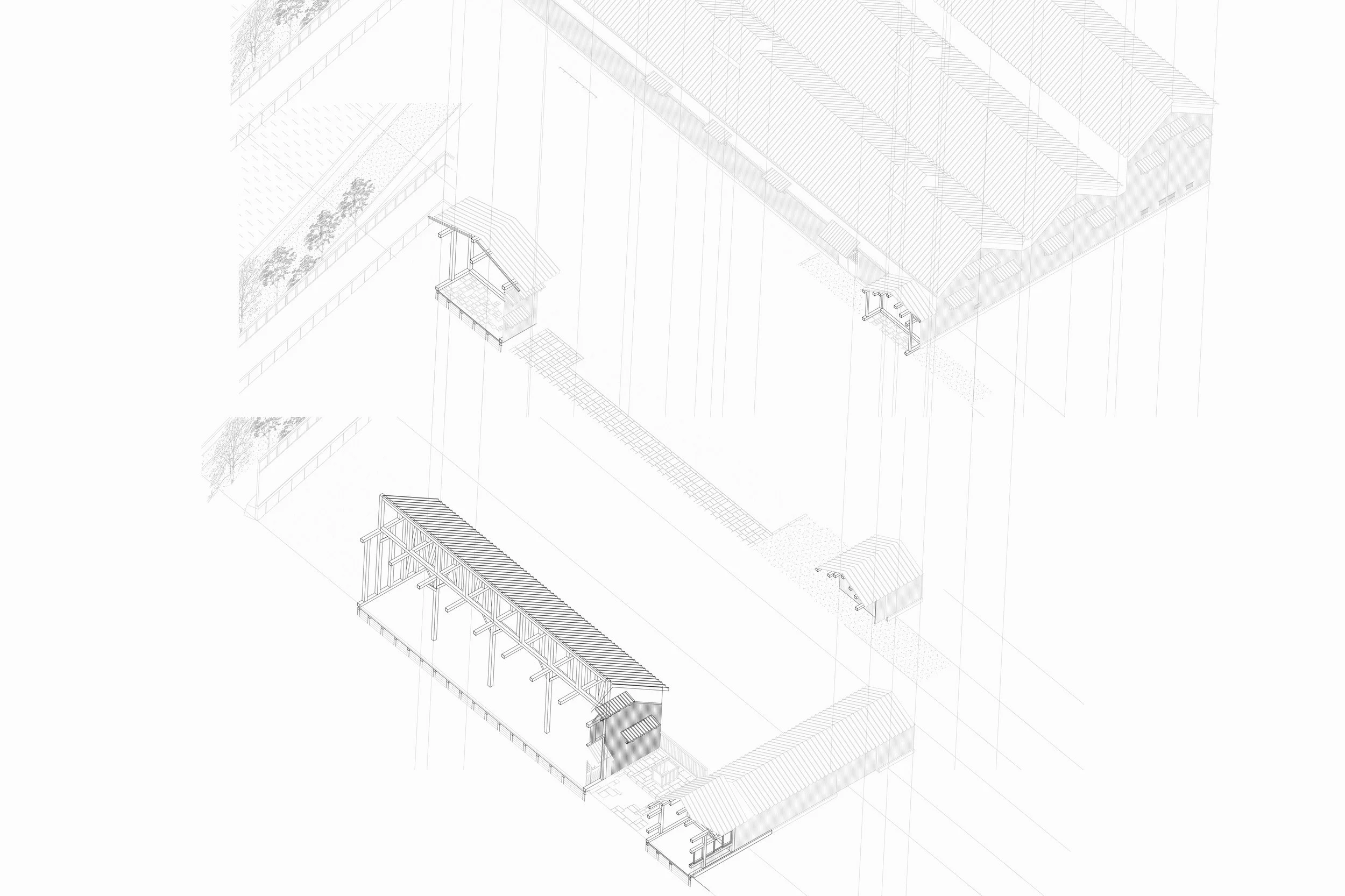Exhibition at the University of Idaho, School of Architecture in Moscow, ID
On display in March 2019
Exhibition and lecture at Washington State University, School of Architecture in Pullman, WA
On display in February 2017
Exhibition at the AIA Center for Architecture, Seattle WA for the 22nd Model Exhibit
On Display September 12 – November 23, 2019
Funding from the Japan Foundation, 2019
Photography and collaboration with Zachary Tyler Newton
The mixed use and high density of Japanese cities are fascinating from an urbanism and architectural standpoint.
The multiple exhibitions we produced on this topic intend to show how key building types inform the layout, multiple programming and density of the Japanese city. The exhibition specifically looked at the sakagura (酒蔵). These sake breweries, documented in the Fushimi district of Kyoto, epitomize the mixed-use nature of Japanese pre-industrial family owned business districts. As one compound, they contain commercial, industrial and residential programs, all in one place. At most two story tall buildings, they are densely lining the streets. They are also connected to the larger national network of canals and sea routes which transport goods and taxes from all regions of Japan to the Capital.



