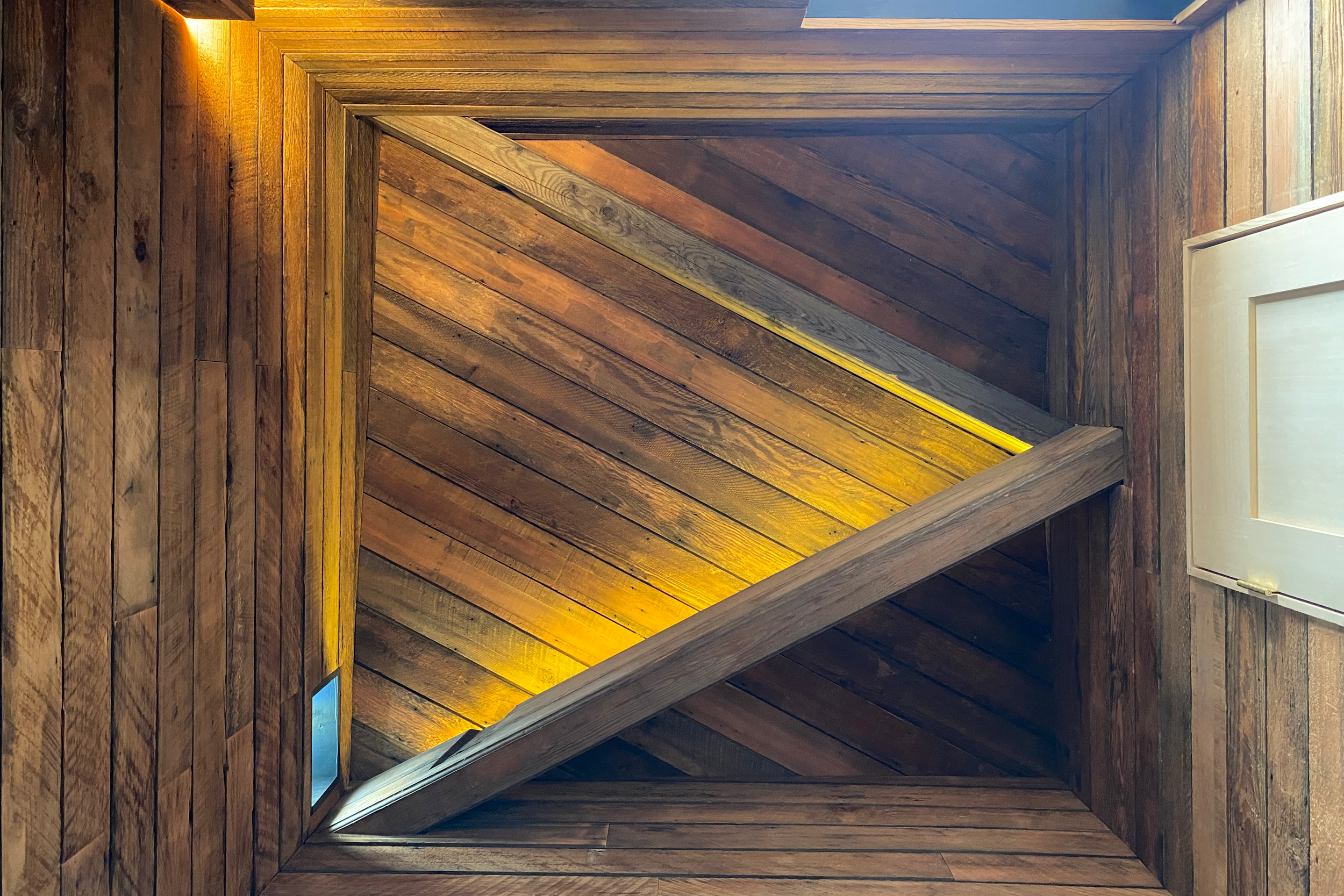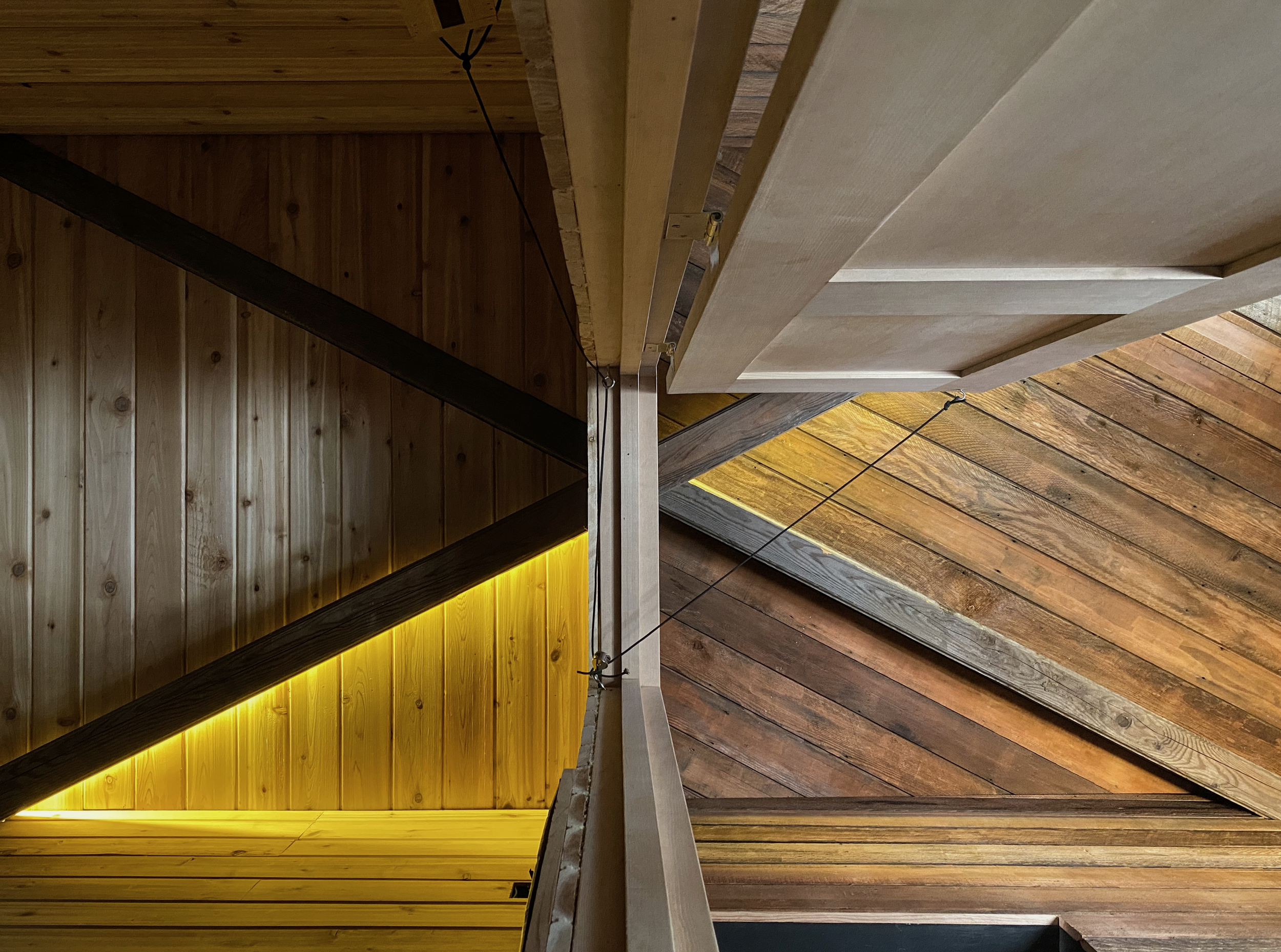
This small outdoor sauna offers respite in the midst of the city.
Paramount to this project was cost efficiency. This sauna was thus designed with a multitude of salvaged materials, including doors, windows, siding, acrylic tile samples, tin ceiling panels, etc... Elements of the vernacular (the horse trough) were repurposed to become the cold water tank.
The sauna was designed to do a lot with very little, and to appear big though it is 120 SF. Located on a very small 2,000 SF lot, this project was driven by efficient space. The sauna can host the neighborhood community, but also be an intimate space to unwind and reflect. The sauna is comprised of two rooms: one hot and one cold for the plunge. The eleven foot side yard next to the house was designed to provide a spill-over space to relax in nature.
Additionally, this project experimented with a new roof diagonal structure. The roof design included two crossed twelve inch deep salvaged lumber pieces to support the roof, creating a diagonal roofline. This unconventional roof structure was modelled, tested. This process was documented in the 2020 AIA Seattle Model Exhibition.
A hot / cold sauna
Location: Seattle, WA
Size: 120 sf
Type: Outdoor sauna
Builders: Isaac Backus, Dubroca Studio
Status: built in 2020
Photography: Isaac Backus, Dubroca Studio









