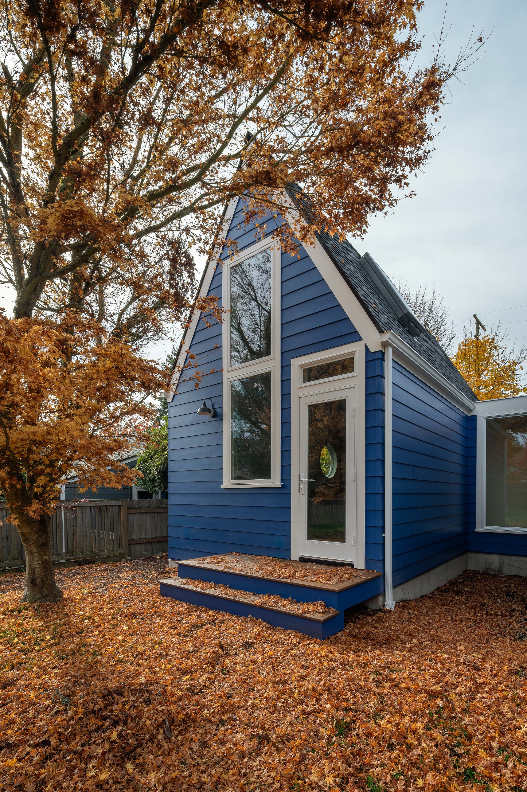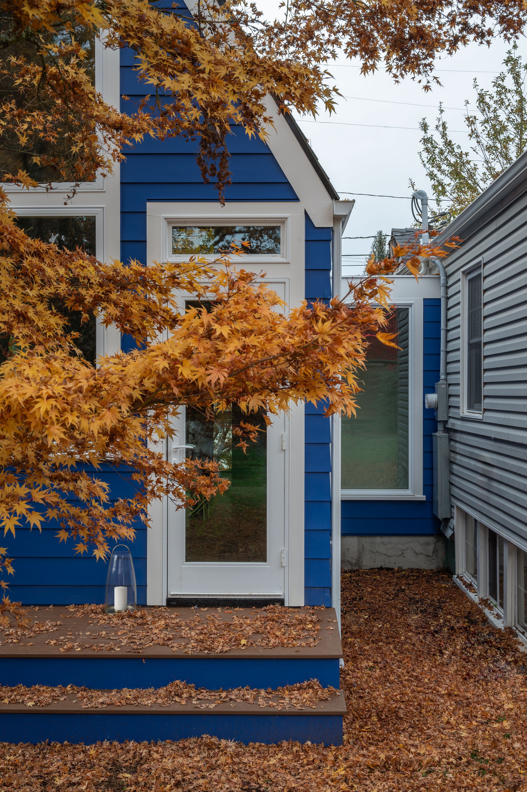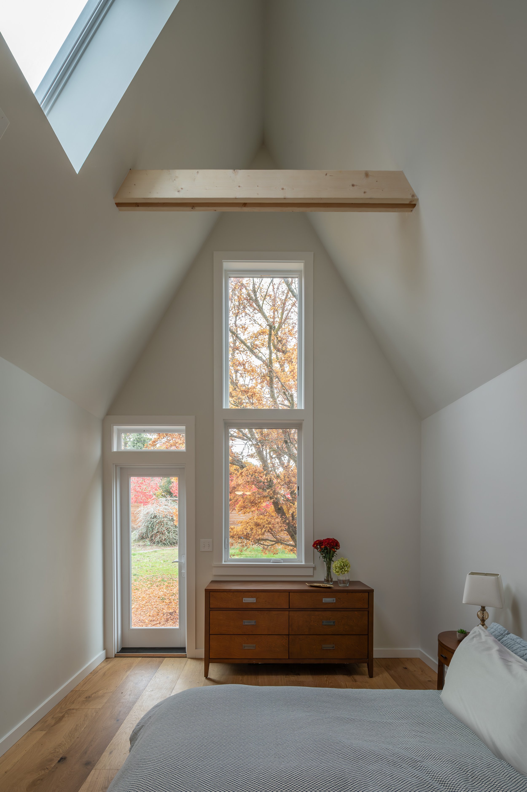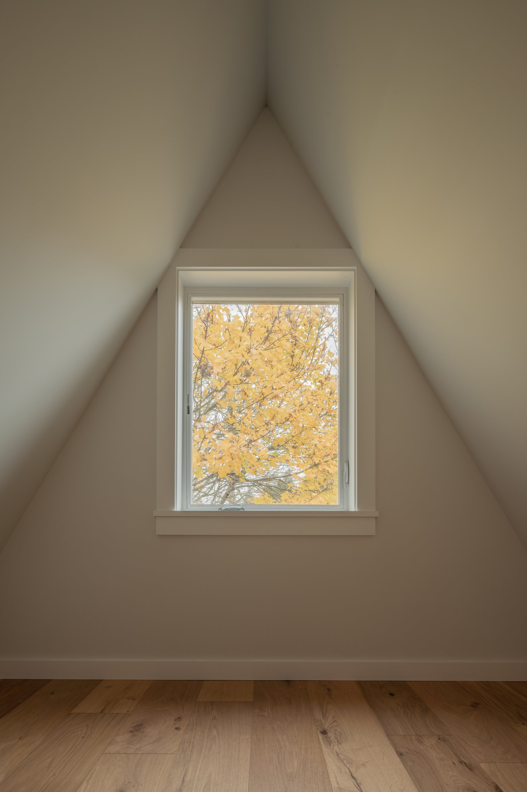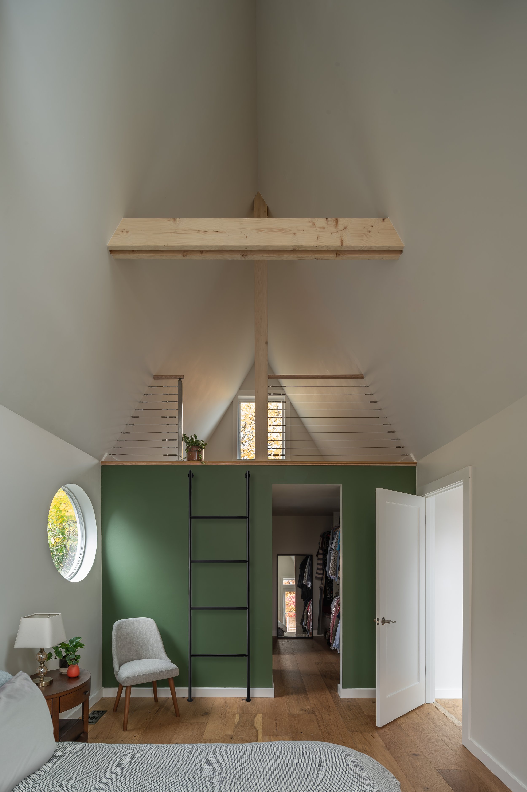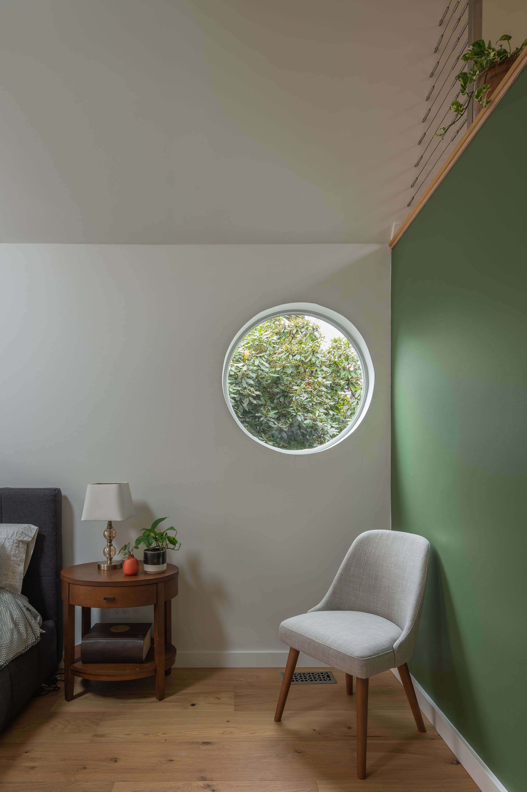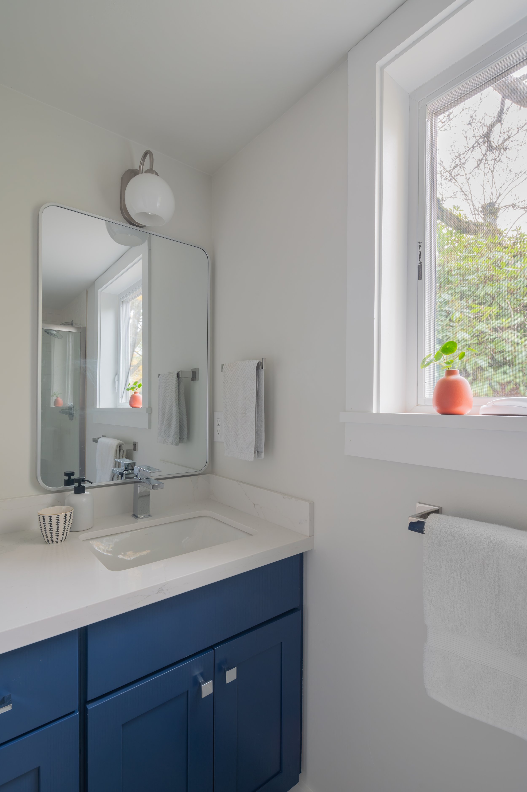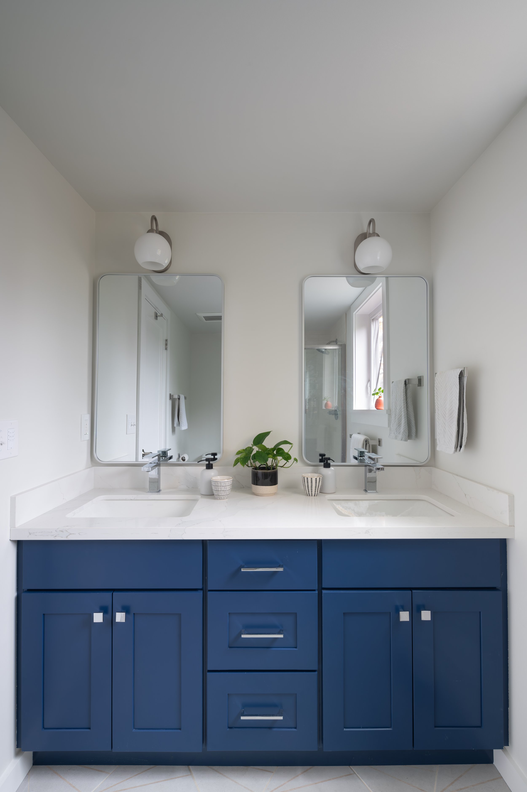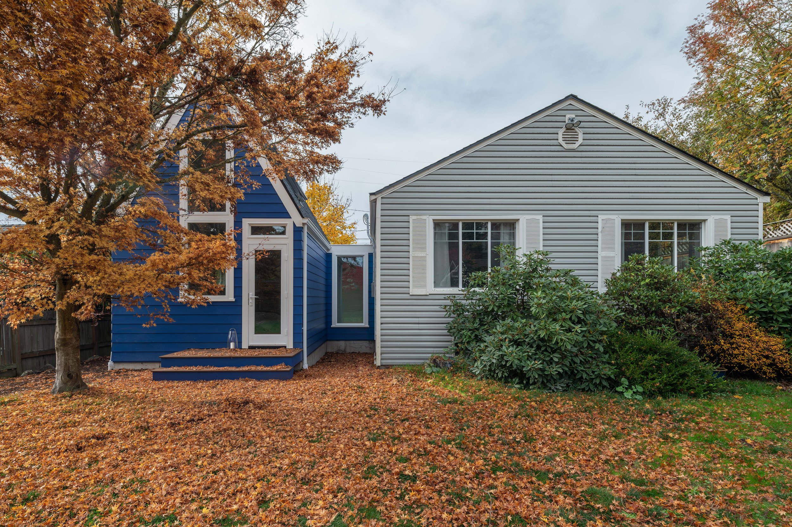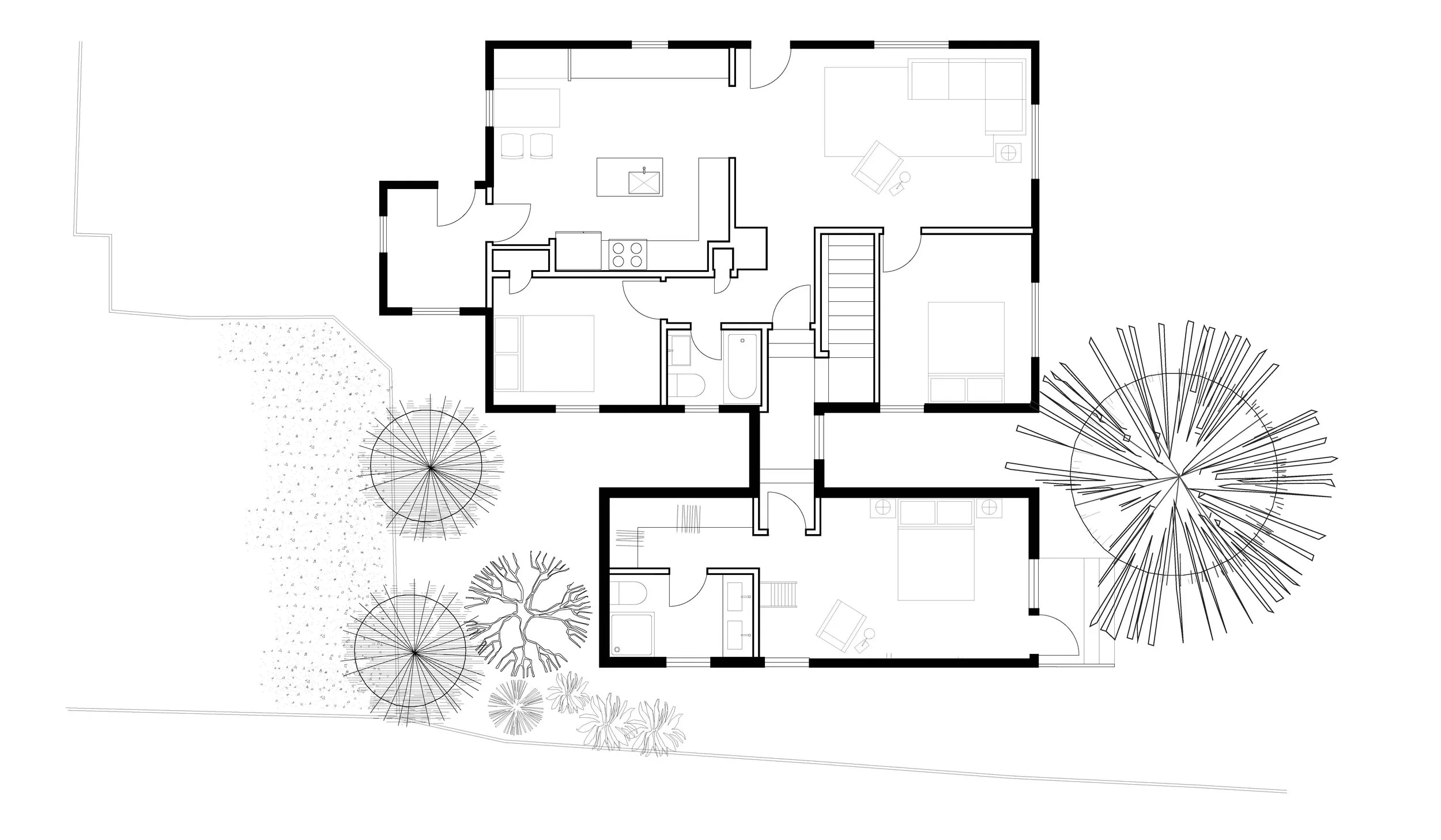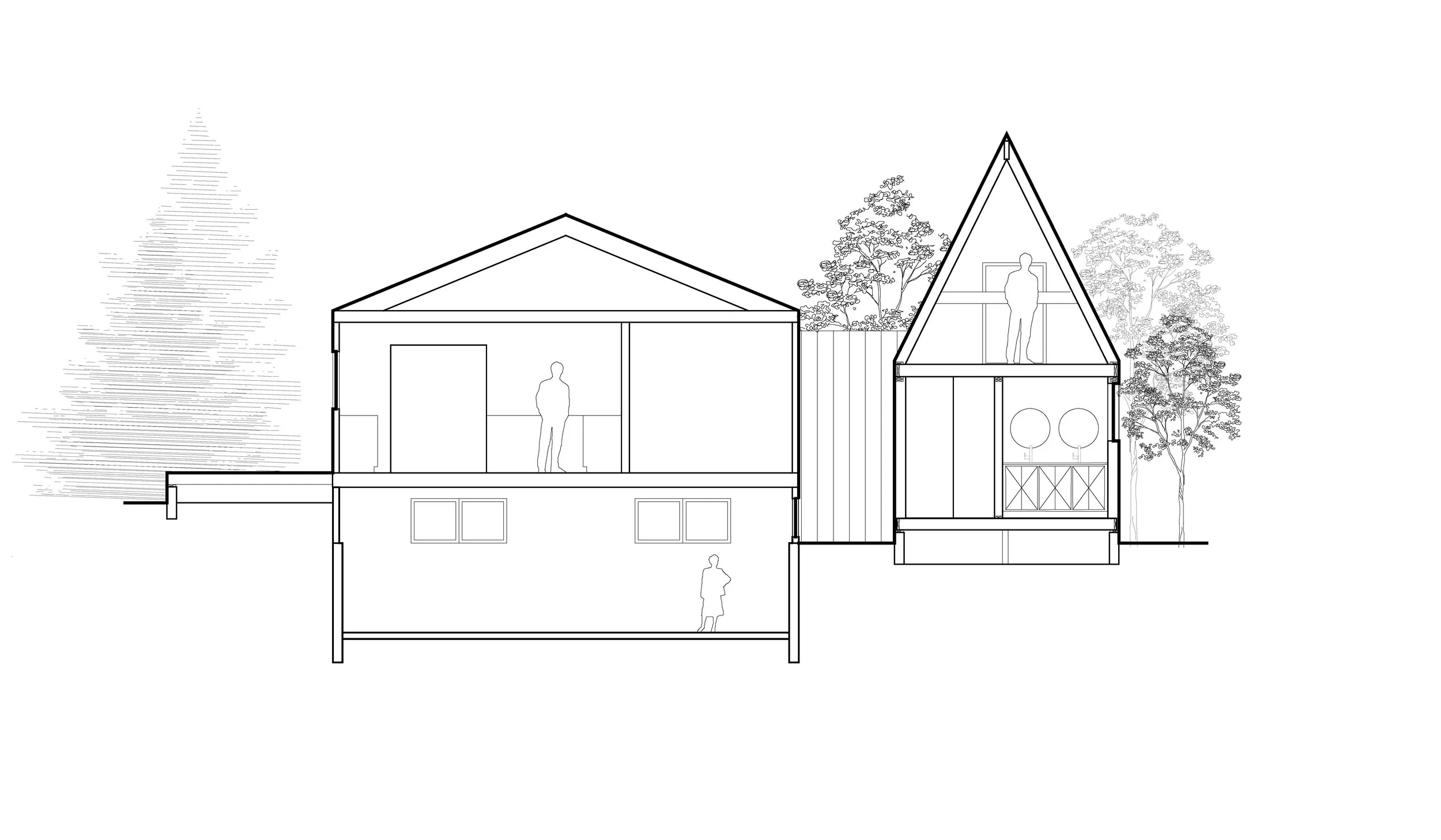From the start, the owners wanted to maximize the development of their lot as a means to densify the city, by tucking away an addition in their current side yard. The owners urgently needed a third bedroom, an office space and a second bathroom for their rapidly growing family. The non-conforming stairs in the existing house were also replaced.
The timeframe was a big constraint for the owners. The project was fast track, and is estimated to take 9 months from the first client meeting to the end of construction.
The design prioritized saving and highlight the beautiful existing maple tree and placing a porch off the addition to let the owners enjoy the tree’s shade during the summers. The addition was tucked in, right between the side yard’s property setback and the existing house. This ensured giving south facing light to the existing house. Privacy was a big concern being so close to the neighbor’s house so landscaping and window placement were key to the design.
From a design perspective, the design played with the gable to wink at the 1950’s existing house’s gable.
A small addition / gable
Location: Seattle
Size: 400 sf (addition), total 1,600 sf
Type: Addition
Structural Engineer: Swenson Say Faget Engineers
Builder: Mario Soledad
Photography: Dain Susman
BUILT, 2023
