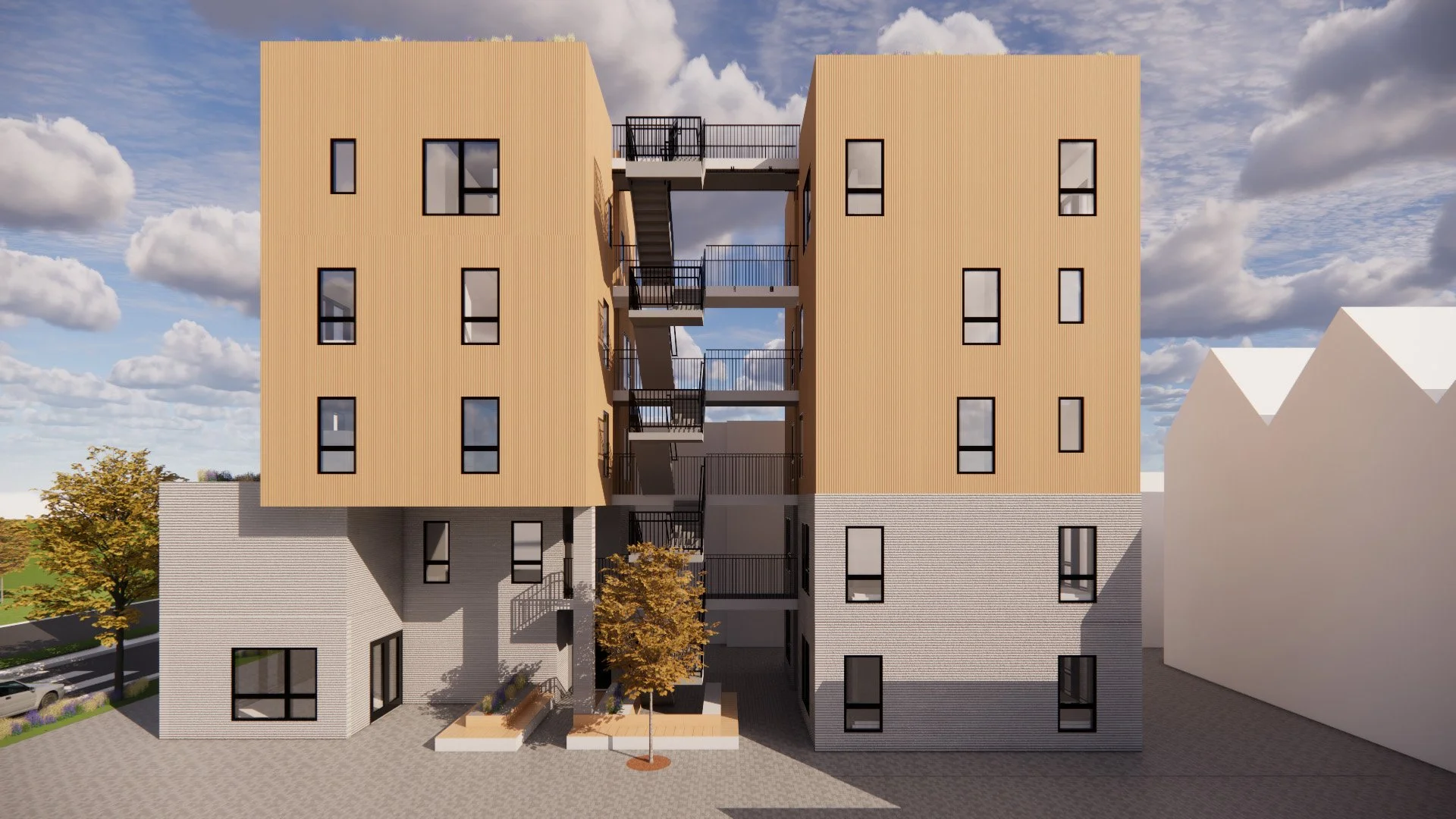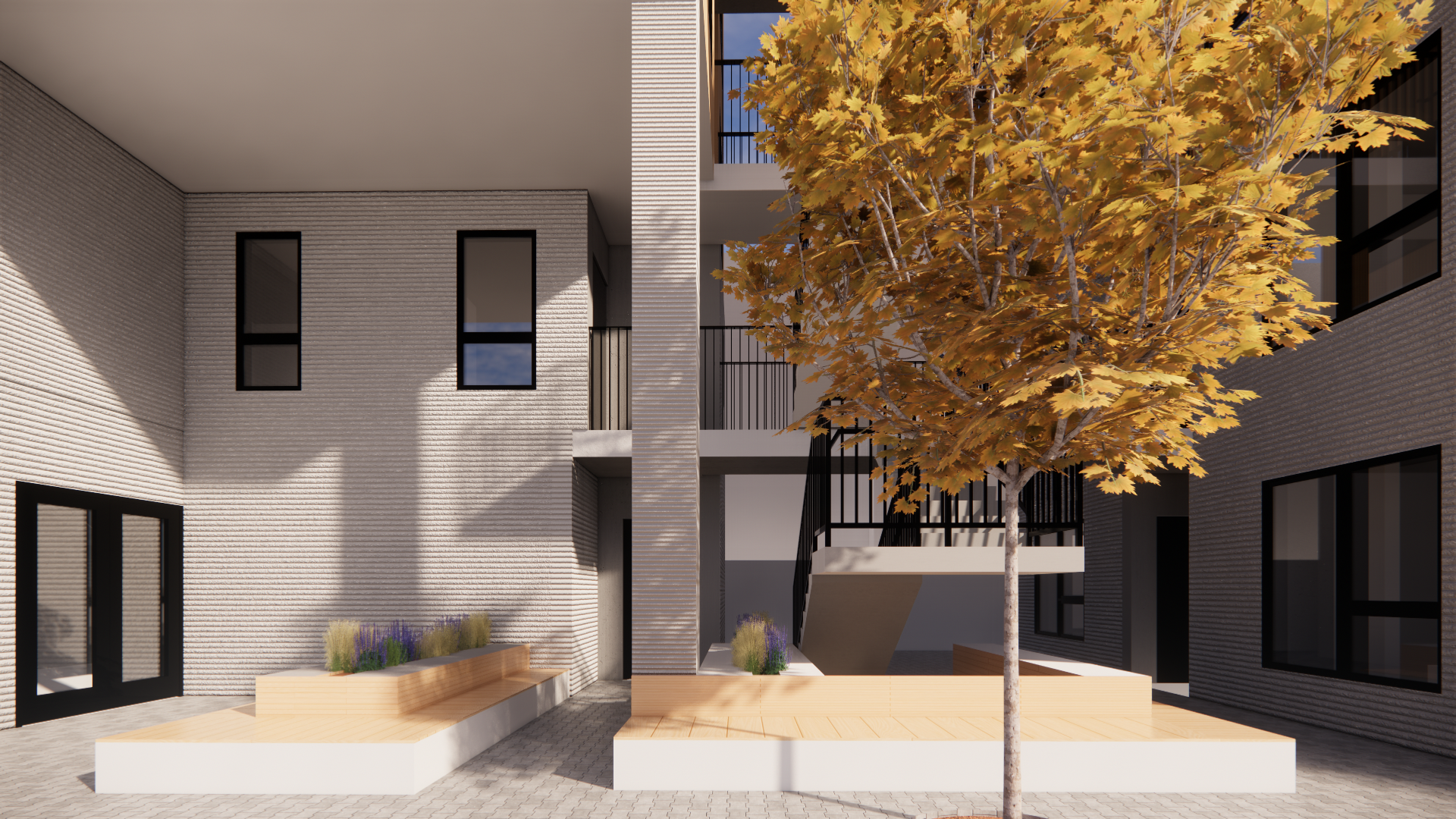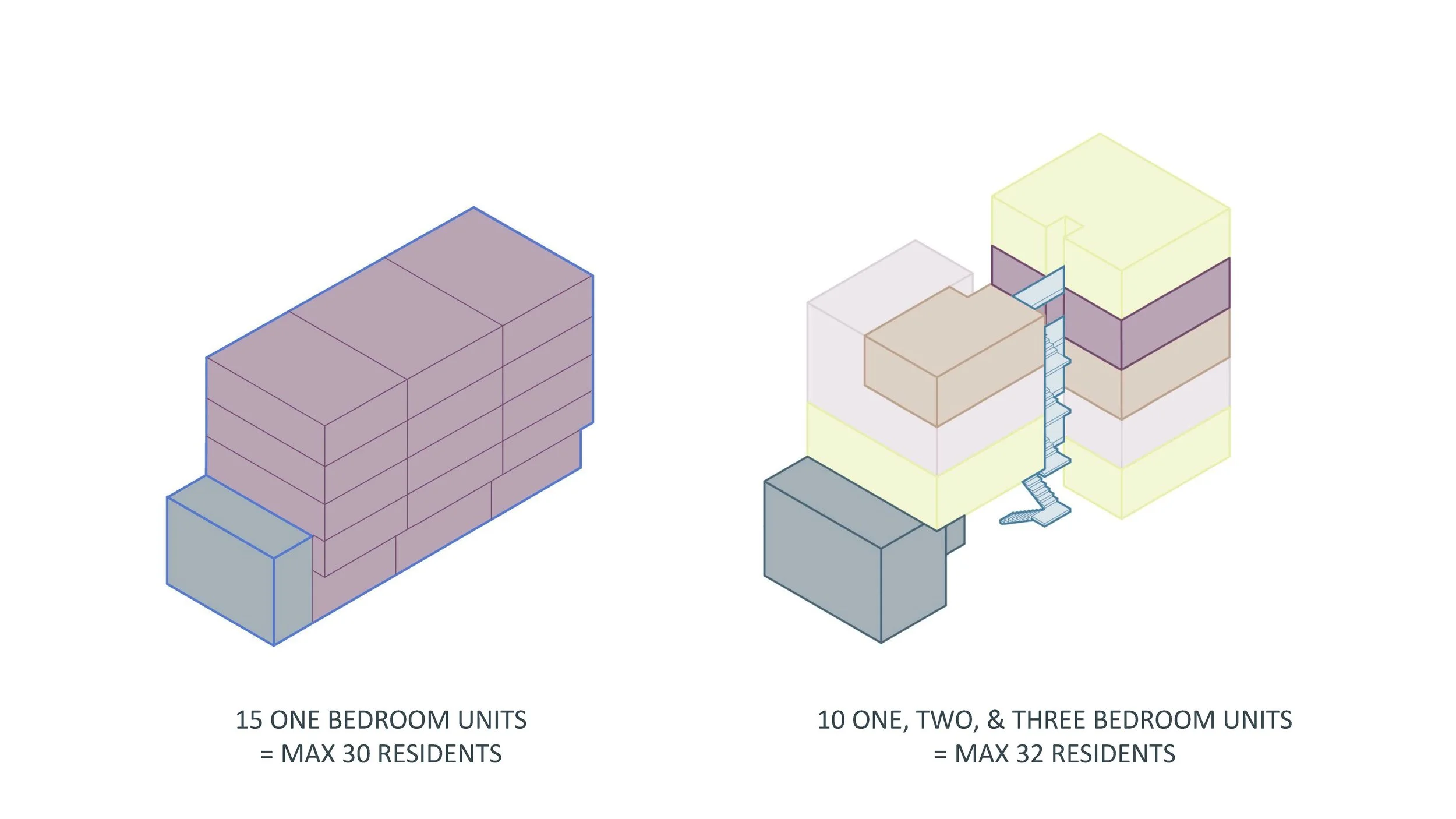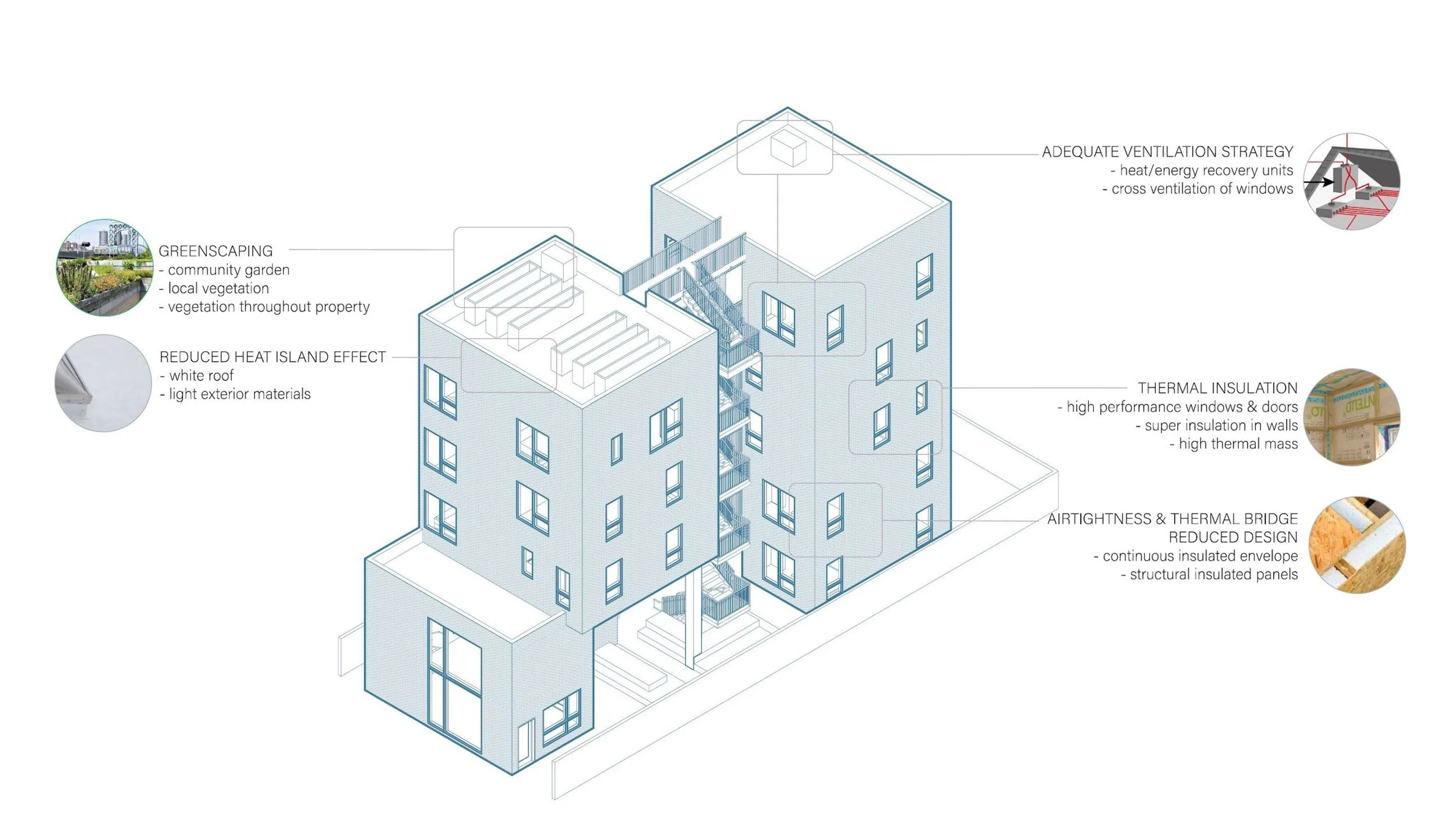Passive house / Social housing
Location: Seattle, WA
Size: 7,500 sf
Type: Ten unit apartment building and retail space
Design collaborators: Jacqui Aiello, Jesse Davis, Ema Sheehan & Anna Brodersen
Renderings: Jorge Burke
Feasibility study
Client developer: House Our Neighbors, Seattle
This project is a feasibility study on a 4,000 sf lot in Ballard in Seattle, WA. The lot is owned by the City of Seattle, and this affordable apartment building is meant for residents making 0-120% of the area median income.
The client’s goals for the project included providing the residents with a large courtyard to increase opportunities for cross ventilation for the units and to give a shared amenity space for the residents. The project also needed to include a ground floor commercial space integrated with the residential area and a mix of small and large apartments (1, 2 and 3 bedroom units) to ensure a diversity of residents. The project needed to designed up to passivhaus standards.






