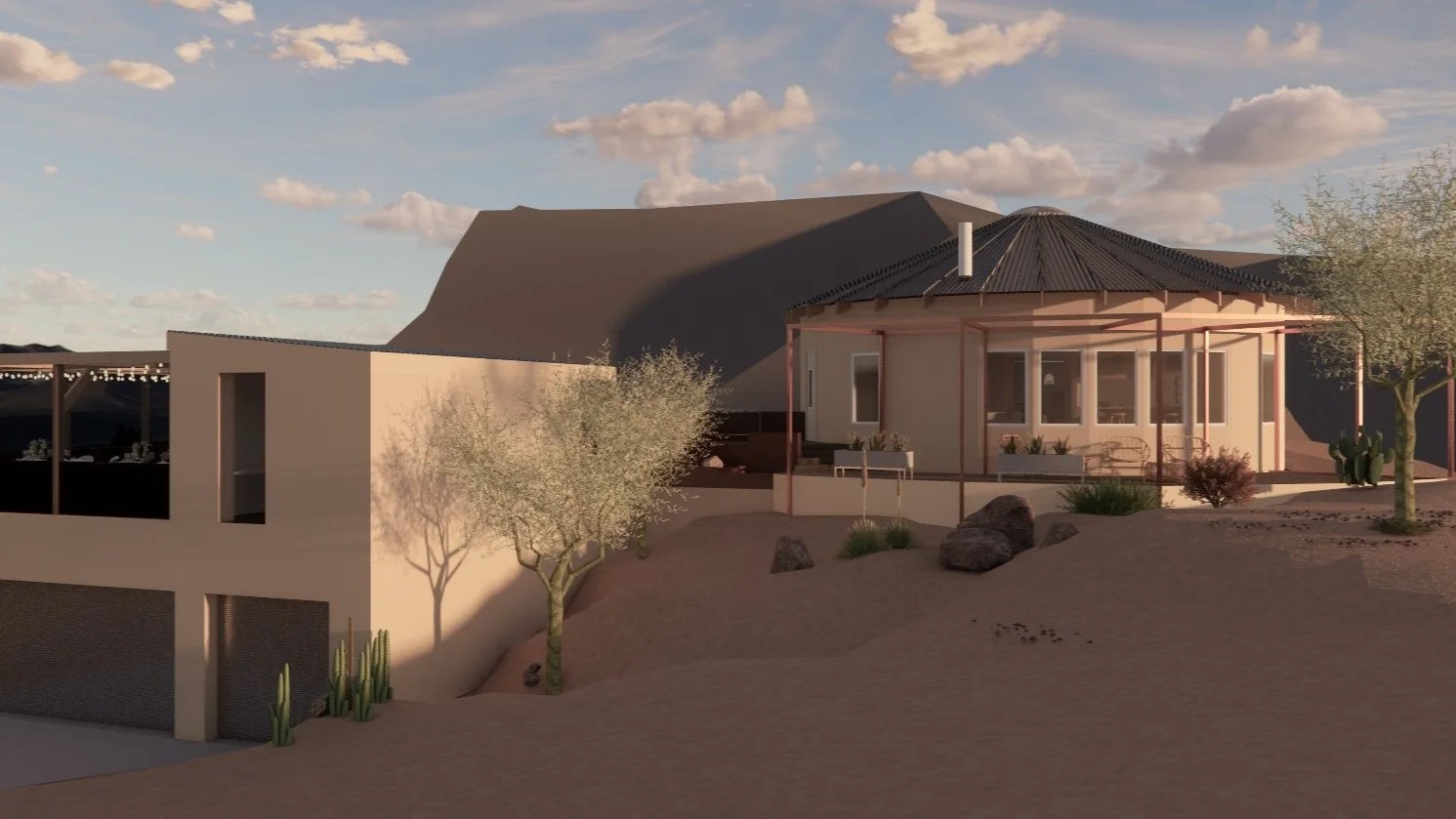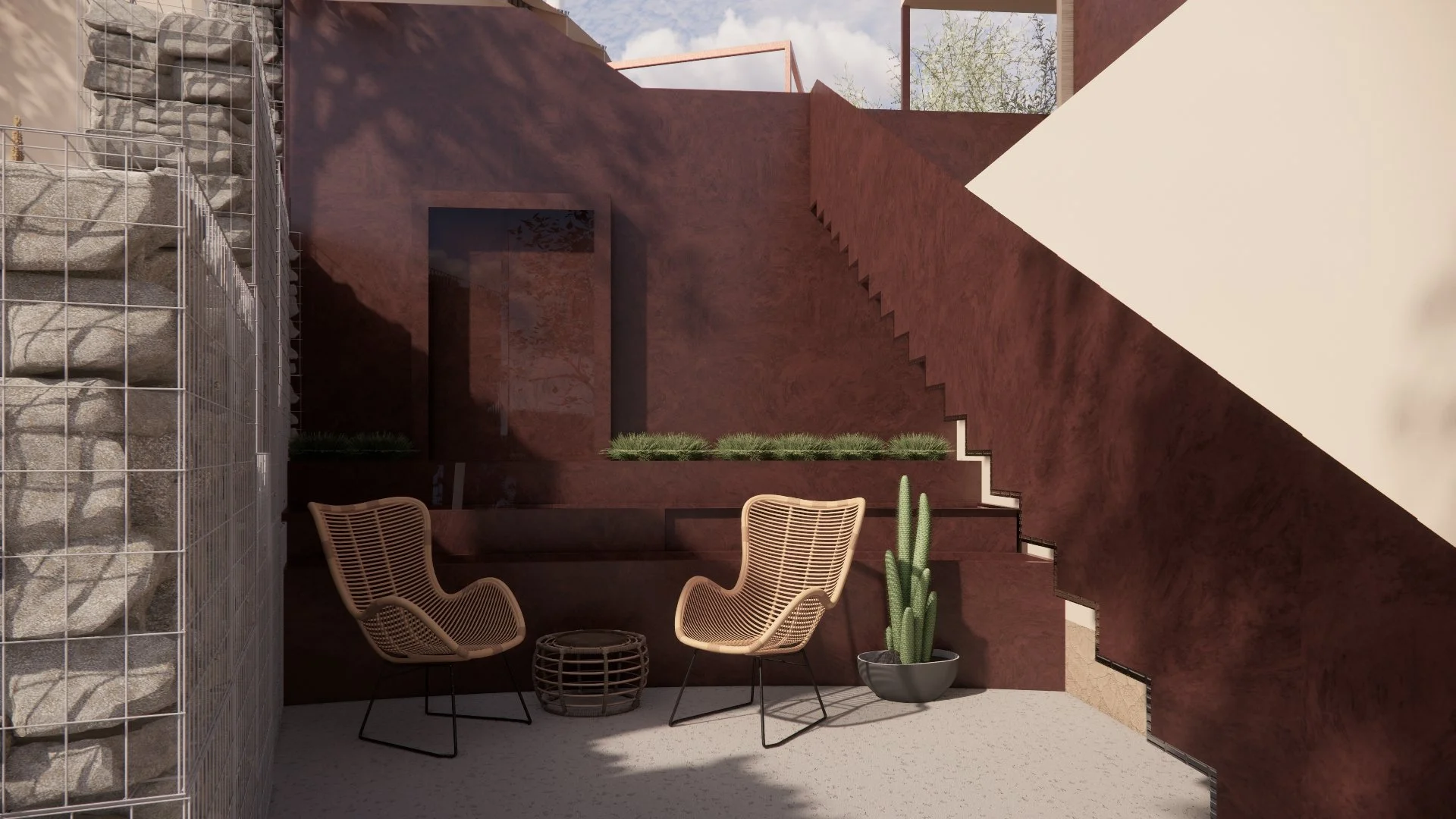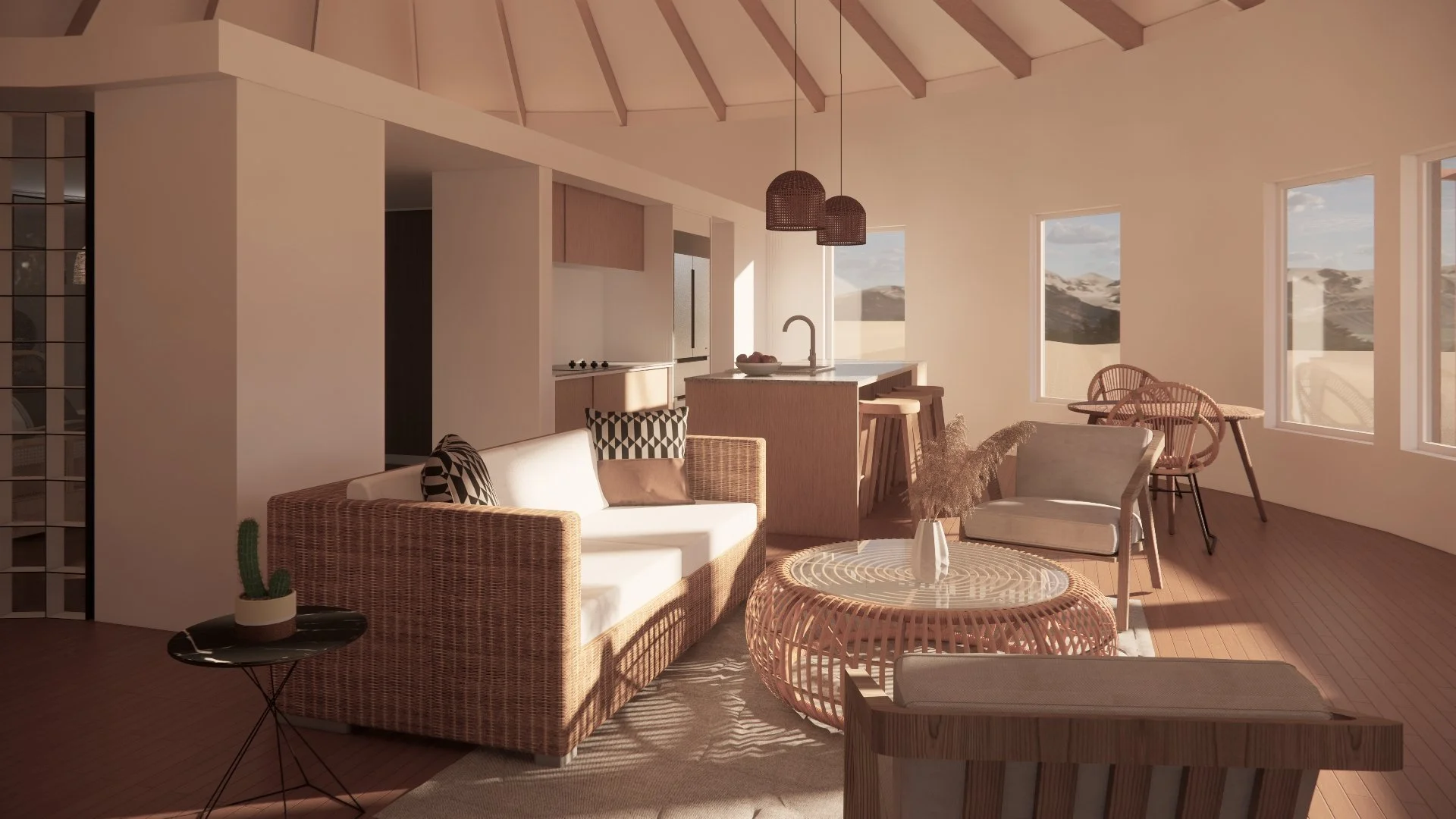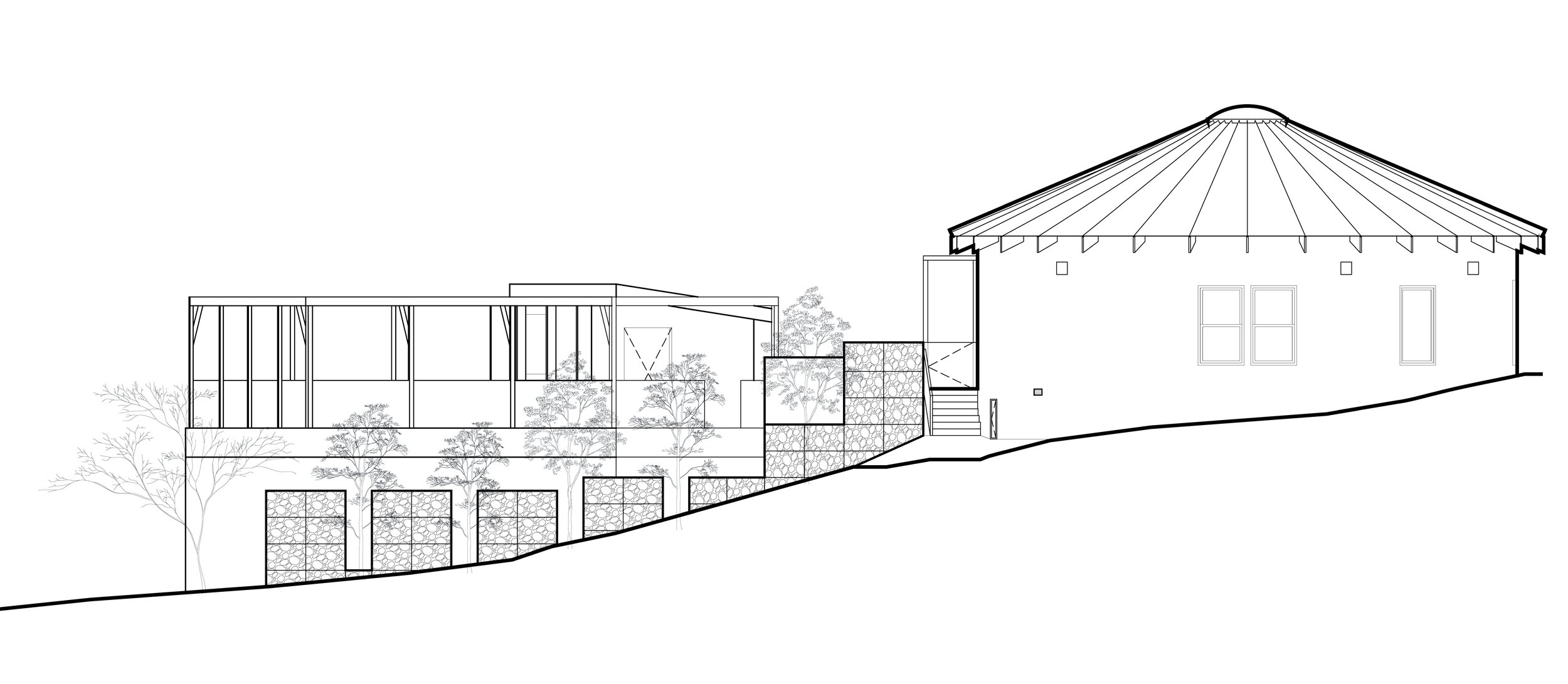A canyon / wall house
Location: Santa Fe, NM
Size: 2,000 sf
Type: House and event space
Structural Engineer: Hands Engineering
Civil Engineer: Paul McGinnis Engineering
Landscape design: Boomslang Creatives
Renderings: Jorge Burke
The house’s design was mainly guided by the site. It is placed on top of a low brush hill, so to capture the beautiful nearby forested views. The site’s slow incline provides design opportunities to collect water and snow in the winter and spring, and to cool down select outdoor areas during the hot summers. The sixty feet long gabion wall, which runs down a North-South axis, cuts through the site like a canyon, and provides shade in the lower patio. A cascading fountain runs through it, cooling the landscape.
The house exhibits very private and very public outdoor spaces. The large open square outdoor event space (for weddings and such) contrasts the more intimate house guests who are greeted by a shallow infinity pool, to maximizes sensory experiences and provide a continuous dialogue with nature.
To prioritize the landscape over the building, the owners decided to cut down on building costs, hence refurbishing an existing garage and opting for a pre-fabricated yurt, with a white stucco finish.







