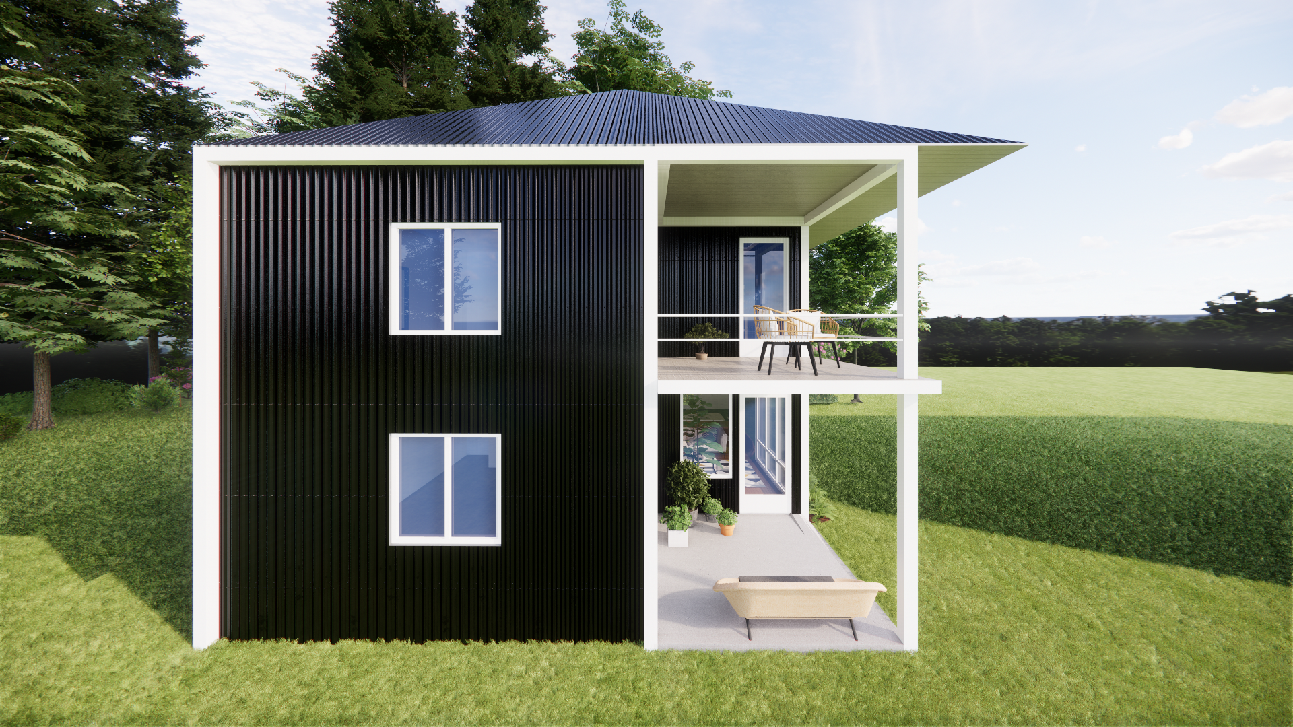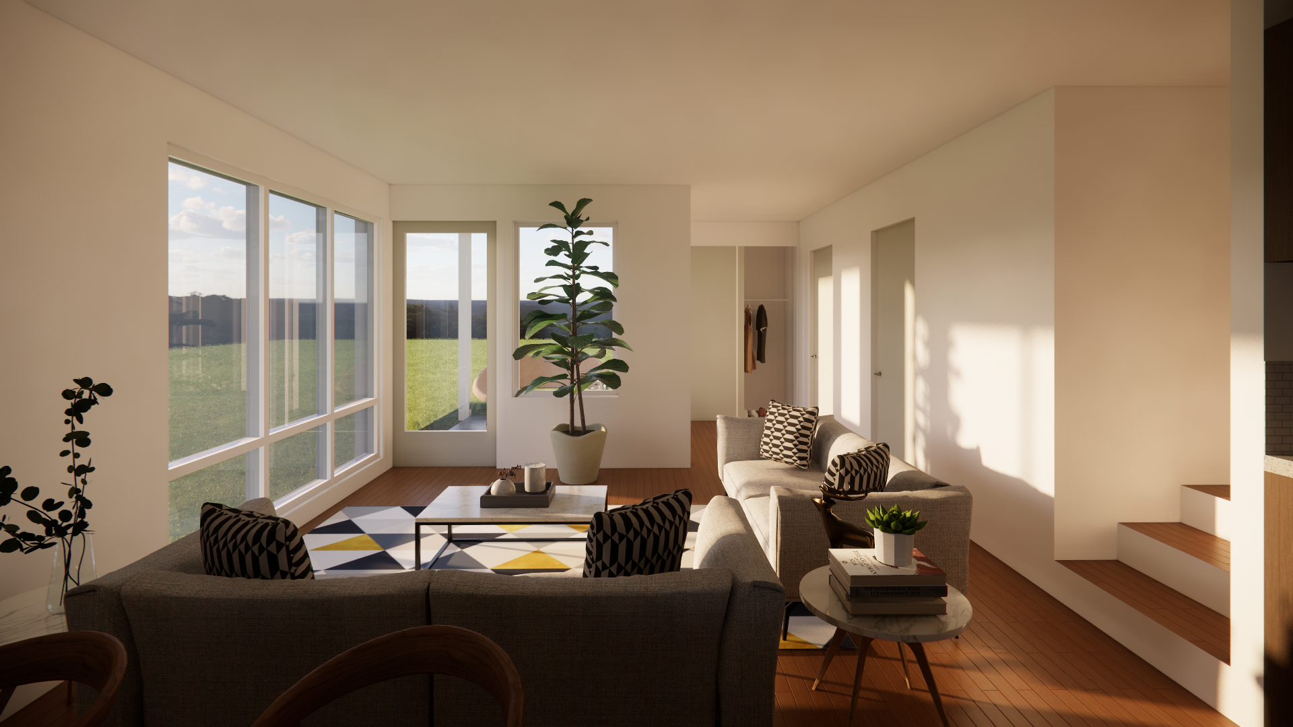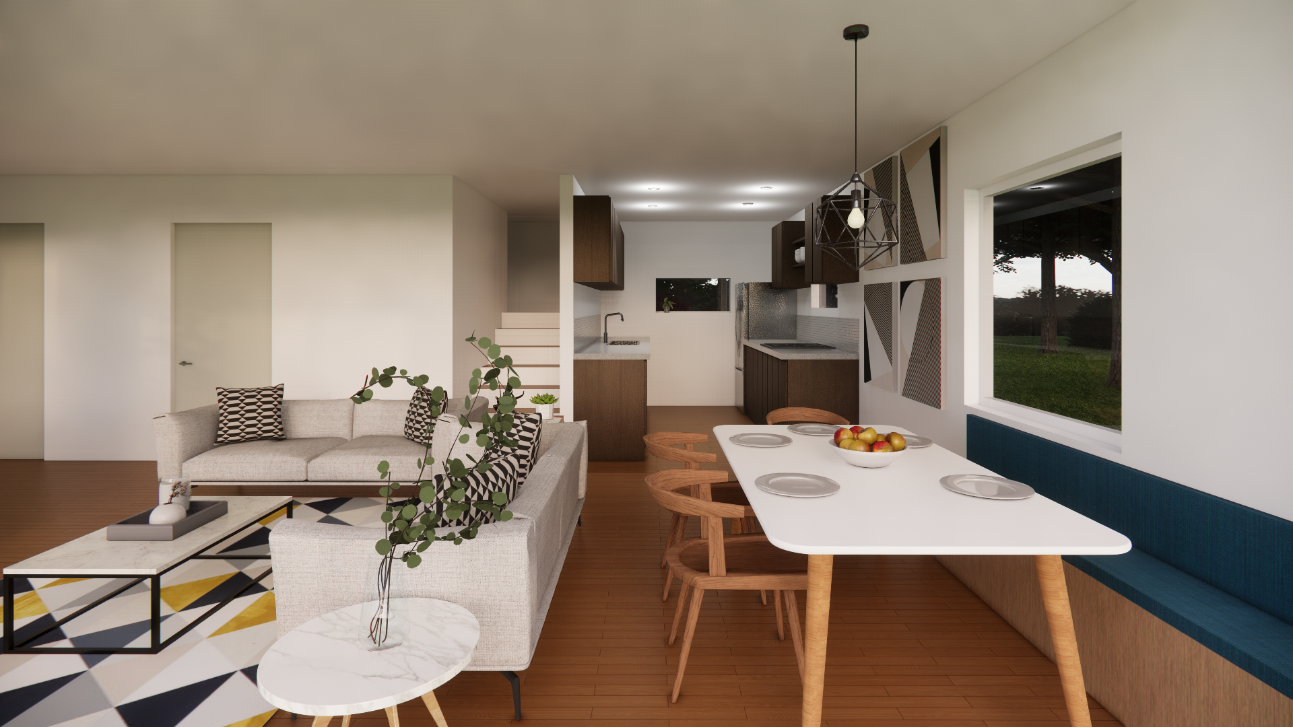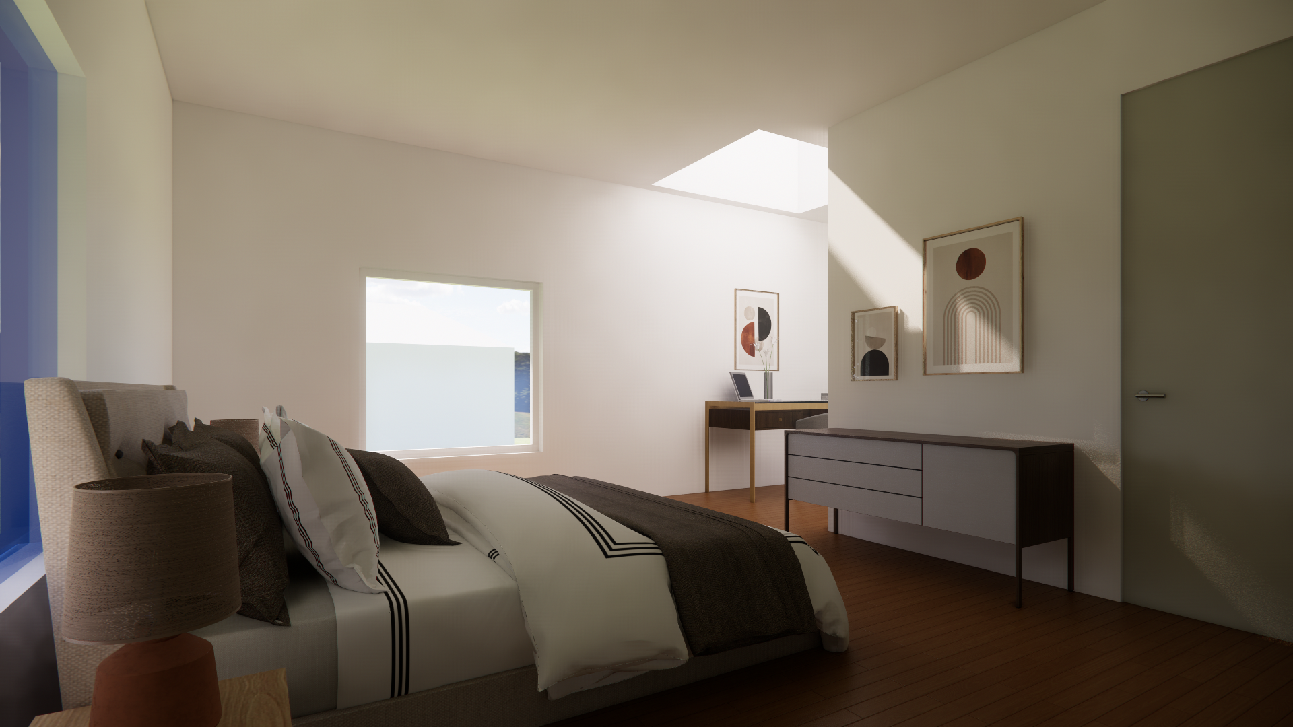A large DADU / office house
Location: Kirkland, WA
Size: 1,200 sf
Type: DADU / Backyard cottage
Structural Engineer: Sound Structural Solutions
Renderings: Jorge Burke
This 1,200 sf DADU / backyard cottage provides an efficiently laid out house with a small footprint for a family. This two story 3 bedroom 2 baths has a small 25’x30’ footprint, and tucks away unnoticed at the back of a yard.
The DADU’S layout is flexible to give the residents many opportunities to change their lifestyles and growing needs with the cottage. As an example, the ground floor bedroom can convert into an office with a separate entrance from the main dwelling. The upstairs master bedroom can be split into an office or a play room. The three covered porches extend the dwelling to the outdoor. The attic can be converted into additional storage space.
This DADU is ideal as a development opportunity, to host a family member or as a start-up home.
So as to give privacy to the main house on the lot, windows are strategically designed to face two sides primarily.





